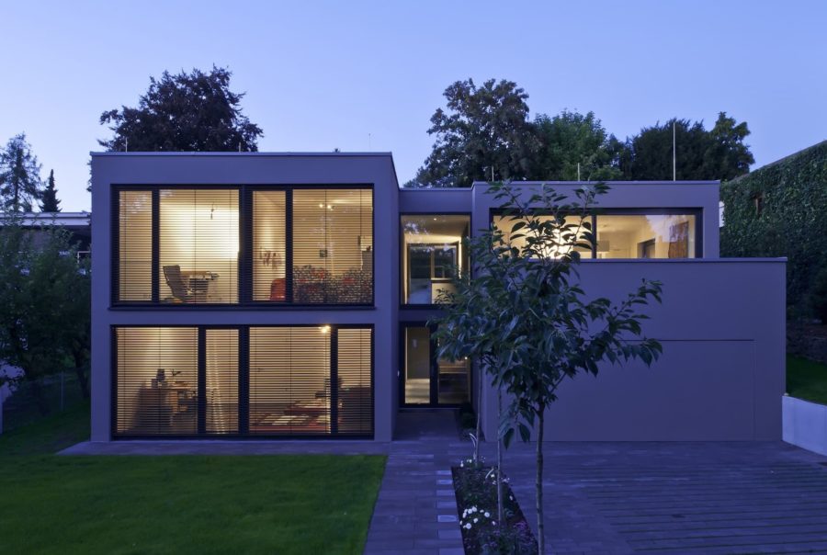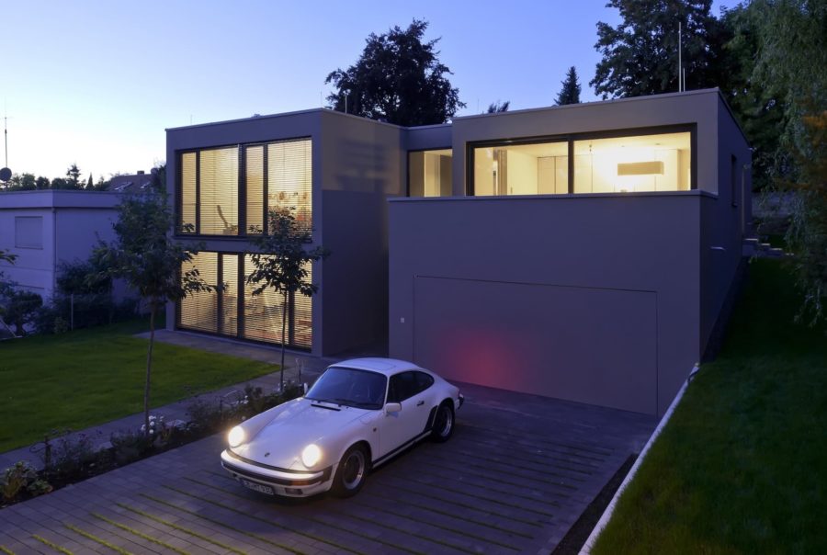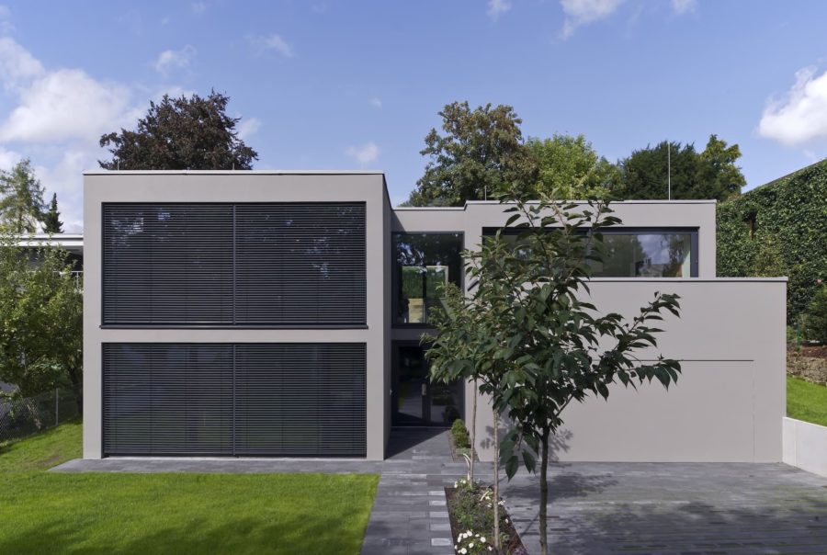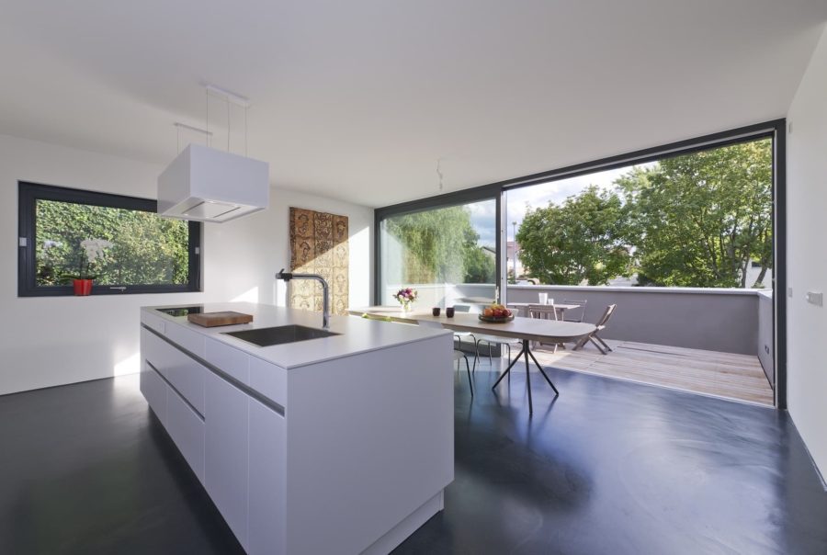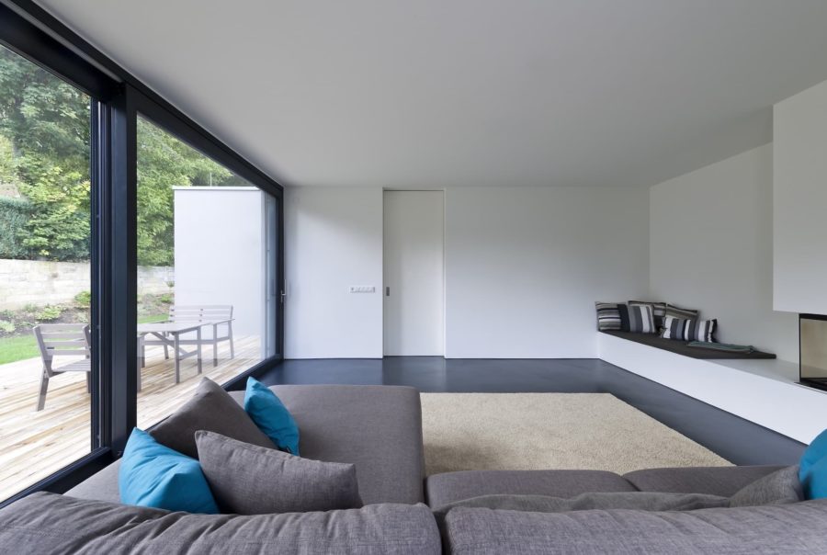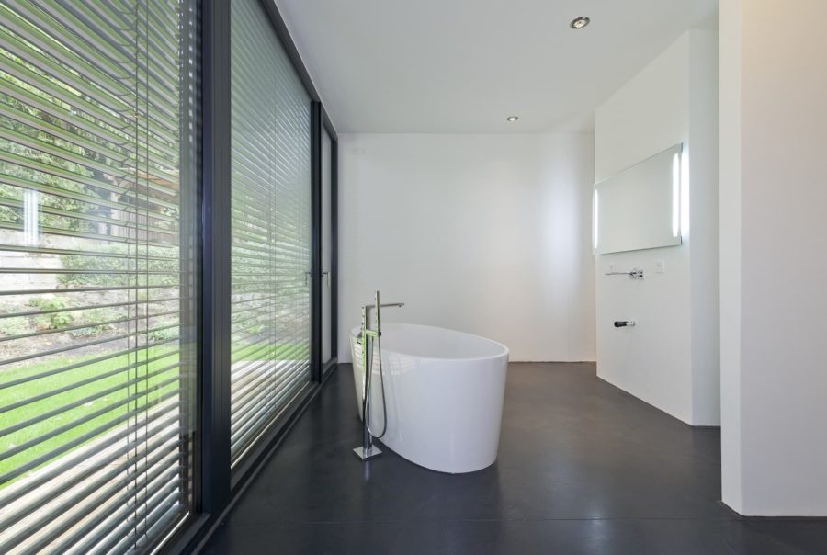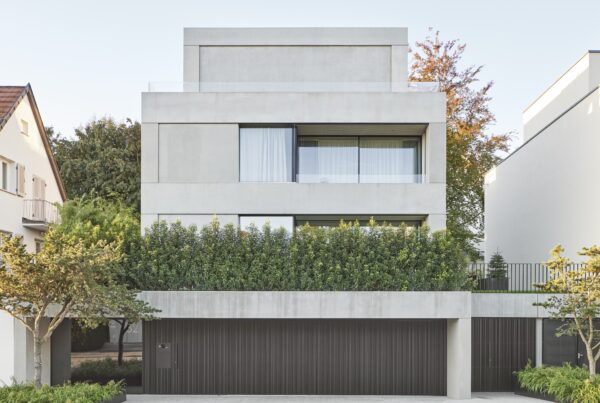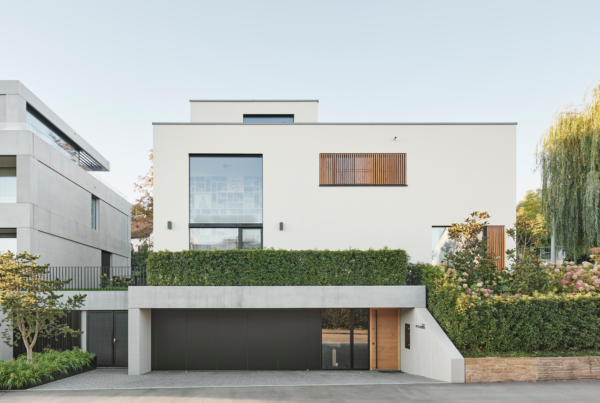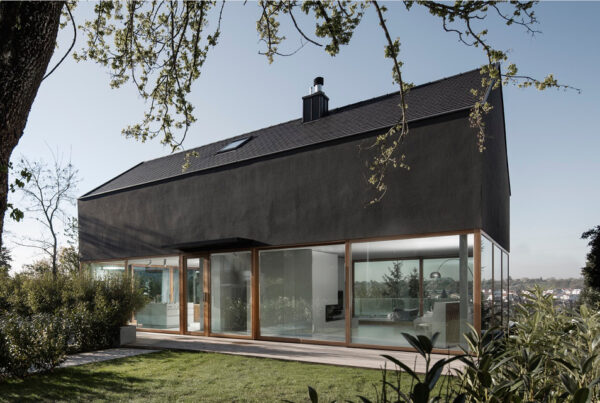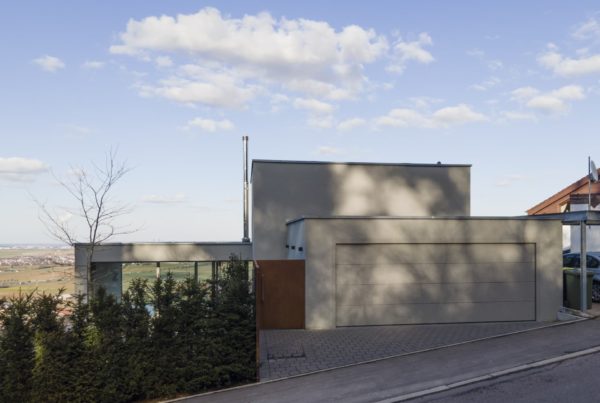The development plan allows the construction of high-quality, cubic single-family houses and is thus exemplary. From different design variants, the solution with central access flanked by two cubic structures was selected. Due to their depth offset, these act as a mediator to the offset neighboring buildings. The main living level was deliberately moved to the upper floor. This creates the desired privacy. The intimate west terrace in front of the living room is used as an outdoor seating area. The south terrace in front of the cooking and dining area is protected from view by the massive parapet. The central access accommodates the client’s desire for independent use of all functional areas. The largely conventionally constructed building was given an exterior color of gray-green plaster and anthracite wood-aluminum windows.
