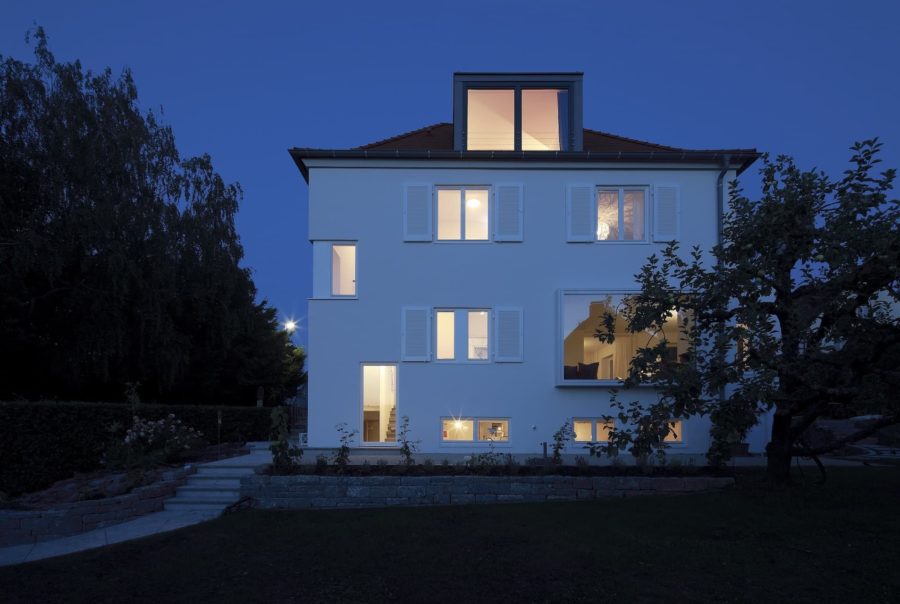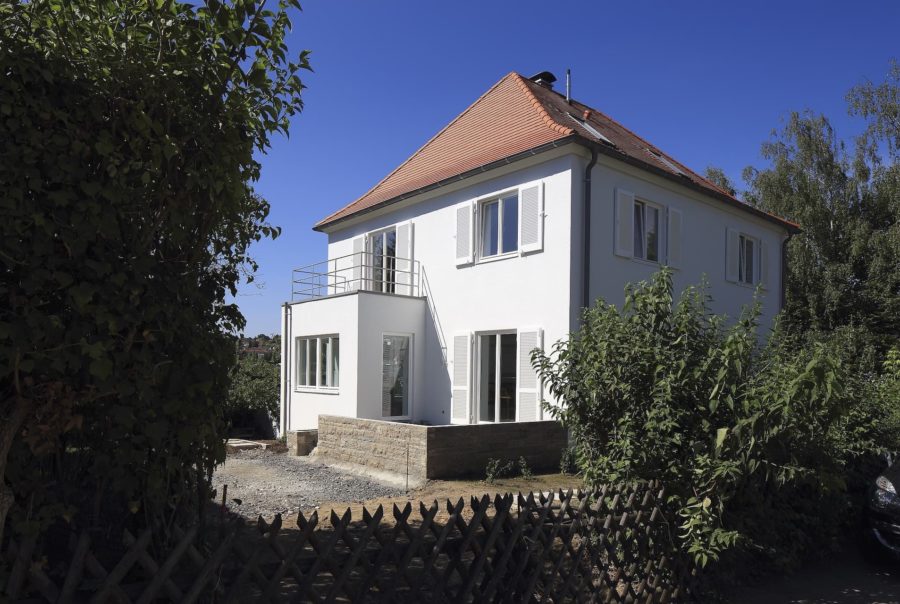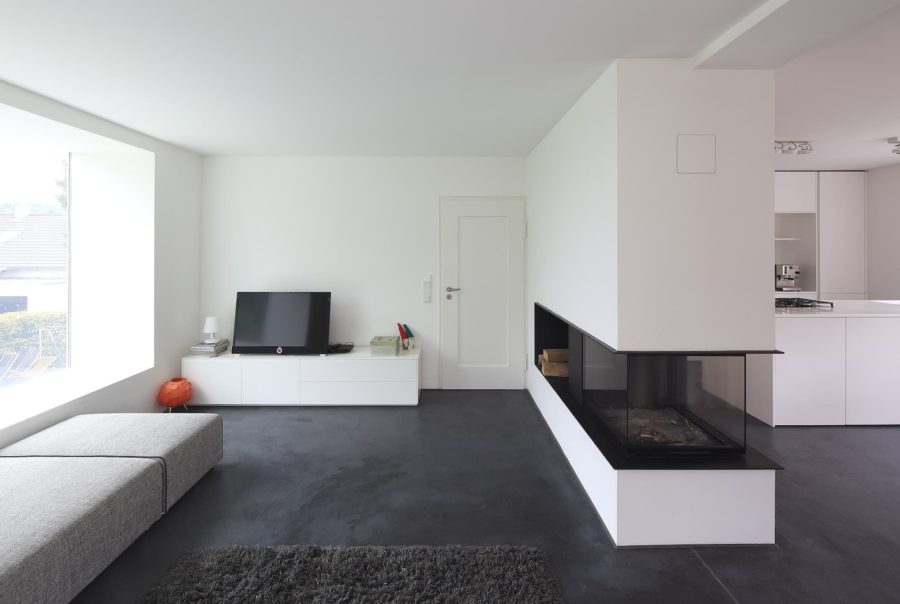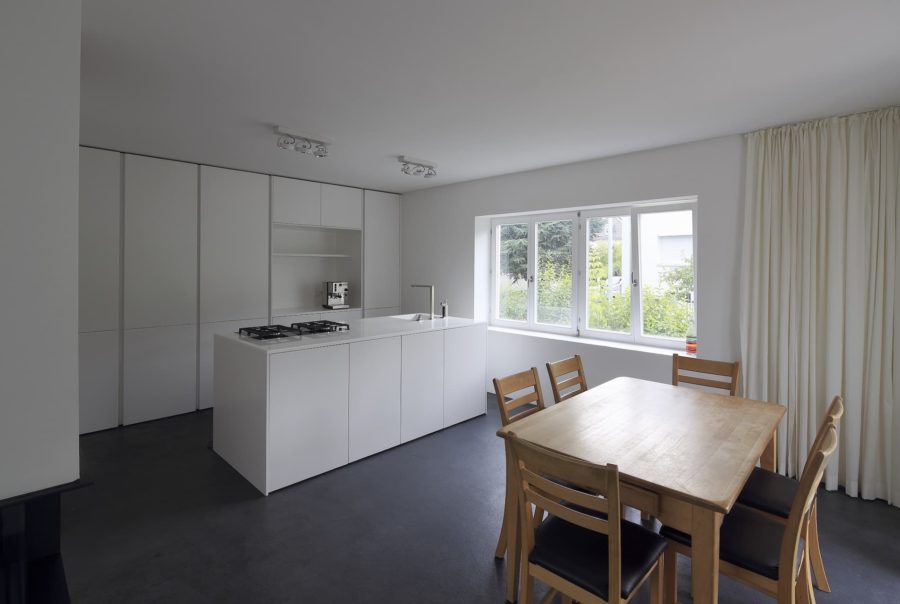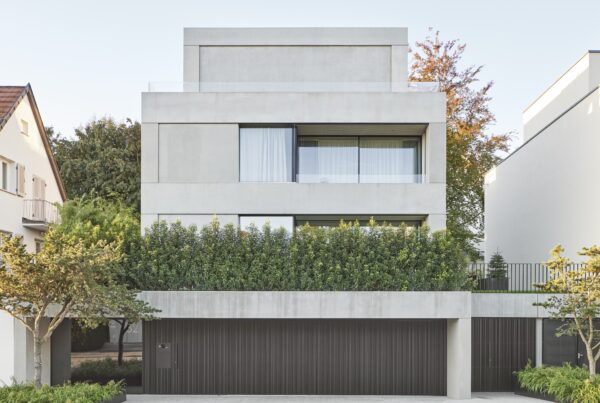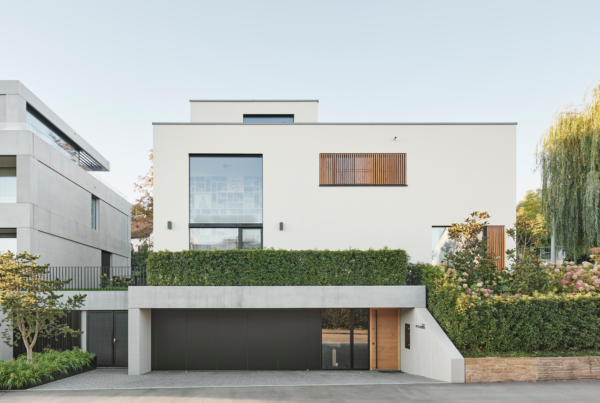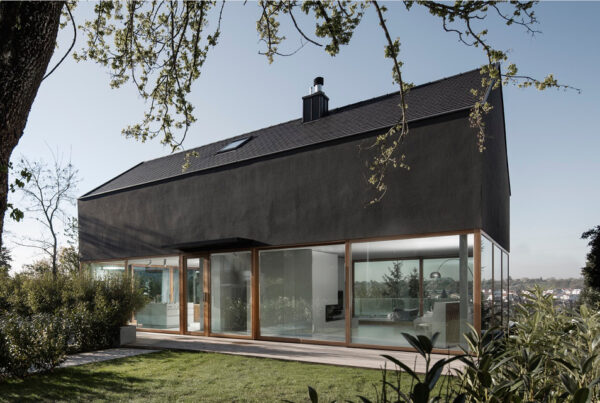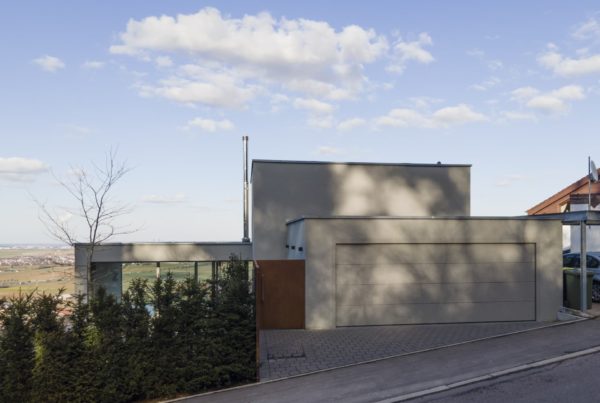At the end of 2012, we received the order to redesign and renovate the residential building in Bietigheim-Bissingen. The building, dating from 1935, was in its original unrenovated state. The structure was largely intact. The existing floor plan organization assumed an orientation to the east and to the street, although there was a commanding view of the old town of Bietigheim to the west. This resulted in a compulsion to adjust the floor plan organization while largely maintaining the existing structure. In addition, the client wanted a clearly defined room program and a modern design. The entire building envelope was insulated according to EnEV standards. Wooden windows made of historic preservation profiles and wooden shutters are in deliberate contrast to the newly created view windows. The white color homogenizes the overall appearance.
