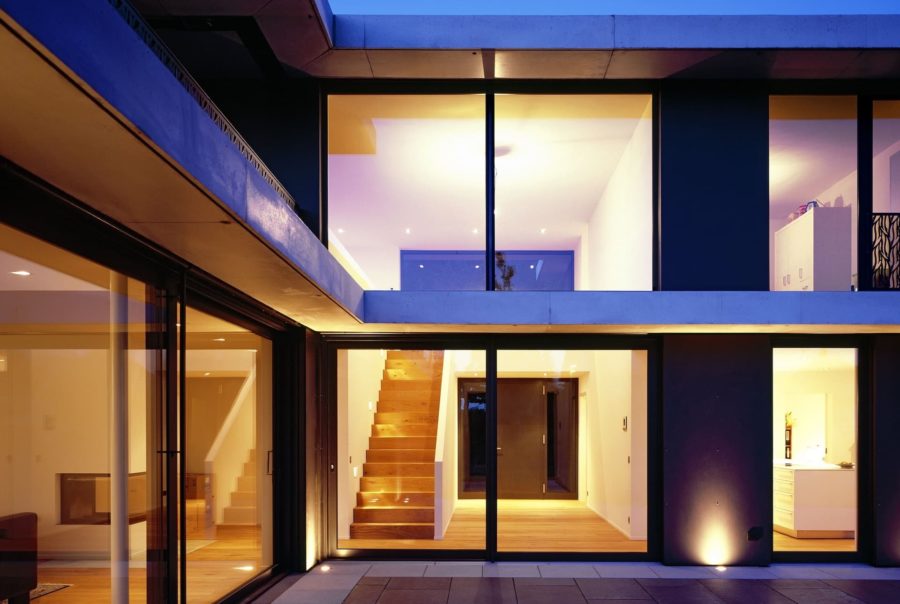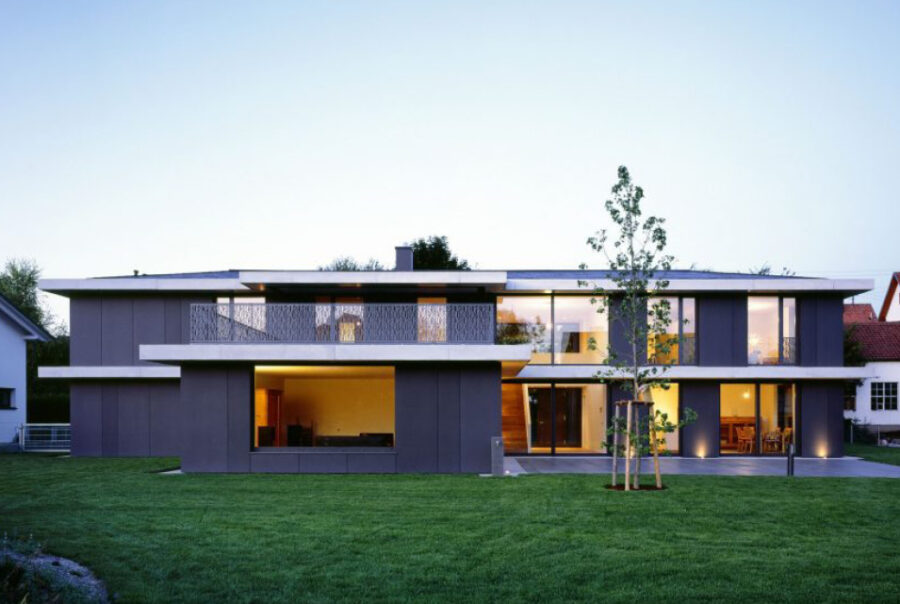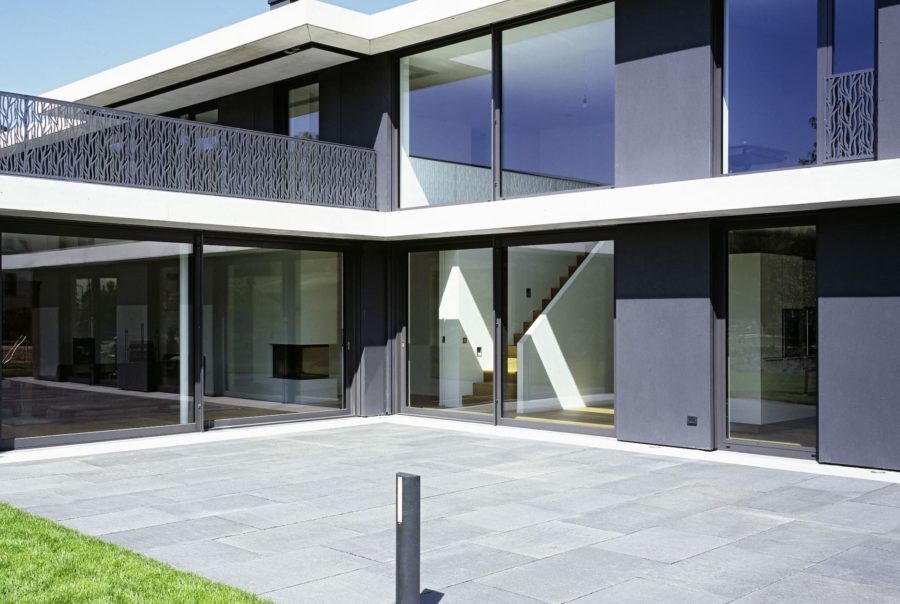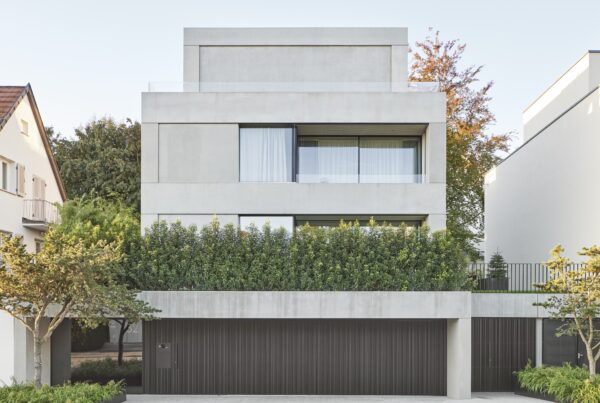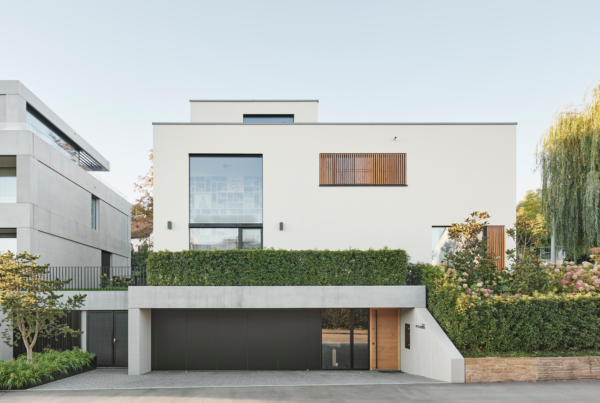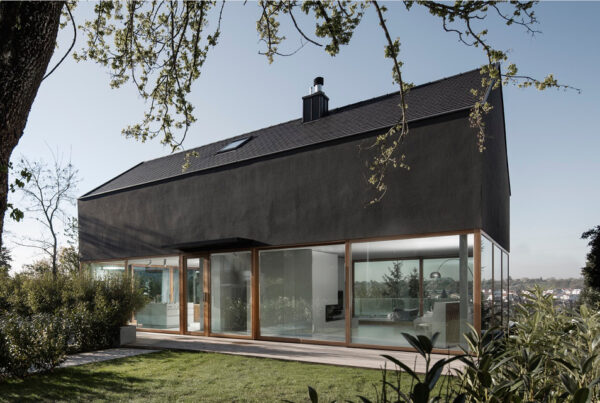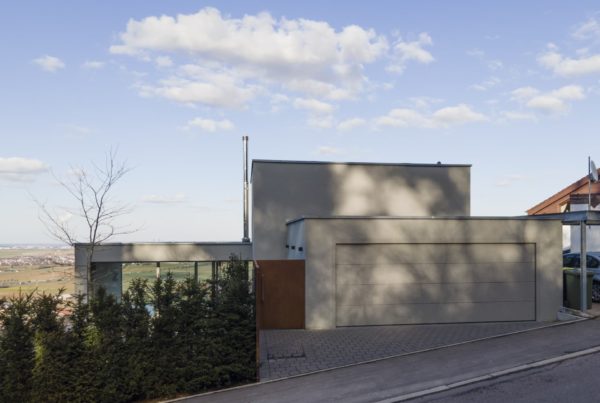The property has special qualities: A generous green corridor with old trees opens up a view to the southwest of the old town center with Heimsheim Castle. The main orientation of the building structure is parallel to the northeastern boundary of the site. Building parts added outside the linear structure result in subtle spatial formations. A generous air space welcomes the visitor to the main apartment. From there, a magnificent view of the old town center opens up. This entrance hall connects all functional areas. The surrounding bands, on the facade, made of natural concrete give the building a horizontal bearing. In deliberate contrast, the window formats and façade panels were accentuated vertically and set off in color. The sloping roof required by building law is hidden behind these cornices and only becomes visible and noticeable in the distant view. Exterior references to the beautifully landscaped garden are incorporated via floor-to-ceiling windows, small balconies and generous terraces.
