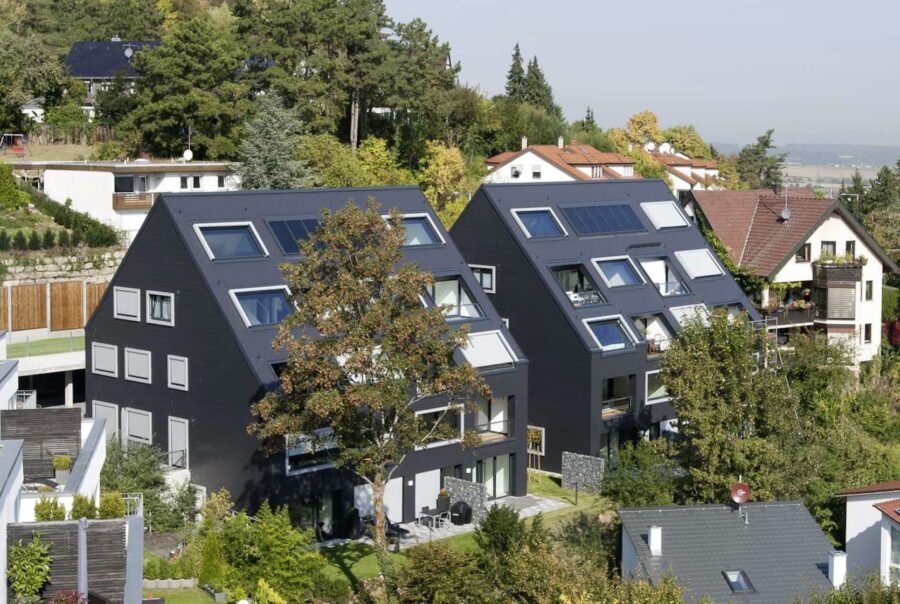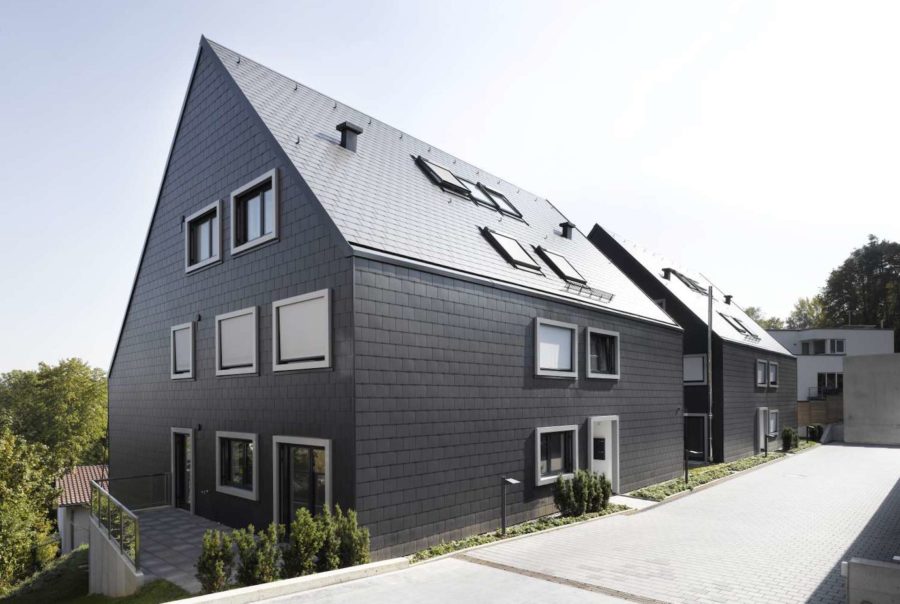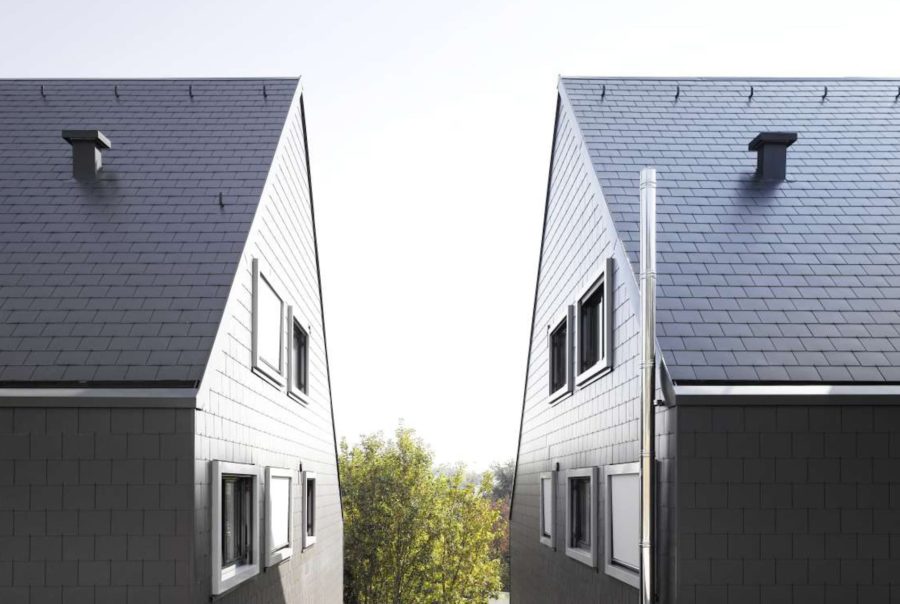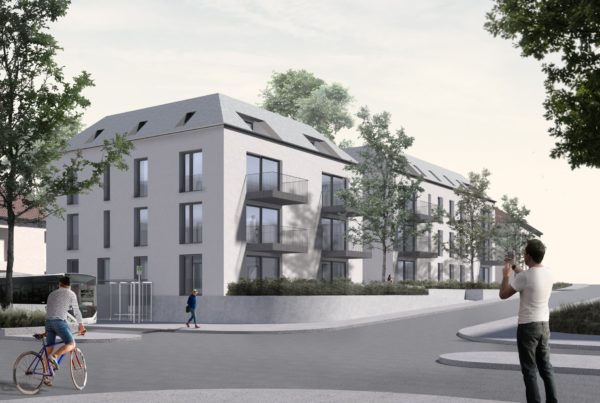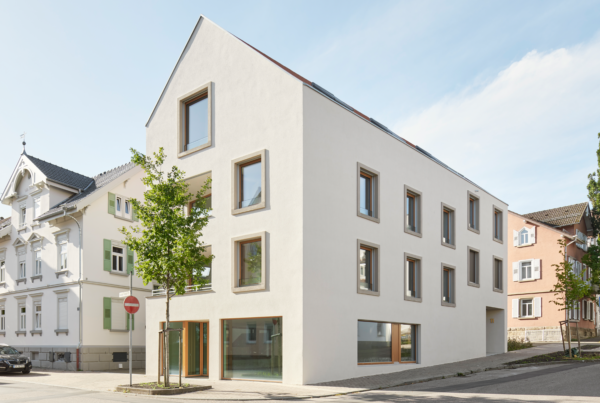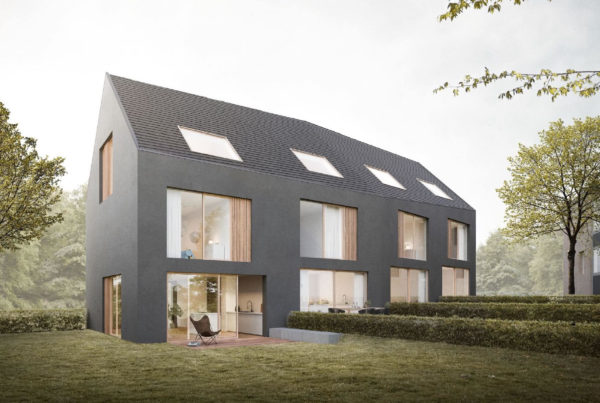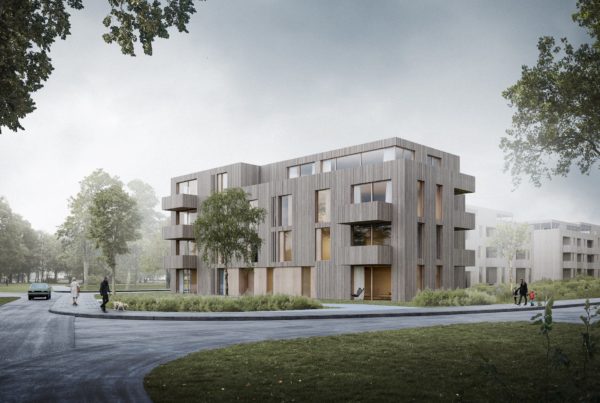On three sides, the facades of the two buildings are relatively closed; towards the valley with spectacular views, they open up and there are numerous generous openings with different framing. The calm background for the vividly designed facades are blue-black fiber cement panels, which were used for both the facades and the roofs. This uniform building envelope ties the monolithic-looking buildings together and makes them a single entity in the heterogeneous neighborhood. Cut razor-sharp into the black surfaces are the white-framed windows and dark-framed loggias and French doors of the terraces.
On the valley side, these differently framed openings form a checkerboard-like pattern that makes for an interesting distant effect. The ventilated construction with high-quality insulation and the favorable ratio of exterior wall area to volume ensure a good indoor climate in the apartments and low energy consumption.
Gegründet im Jahr 1991
© Alle Rechte vorbehalten
Dipl. Ing. Kai Dongus
Freier Architekt BDA
Bei der katholischen Kirche 2
71634 Ludwigsburg
