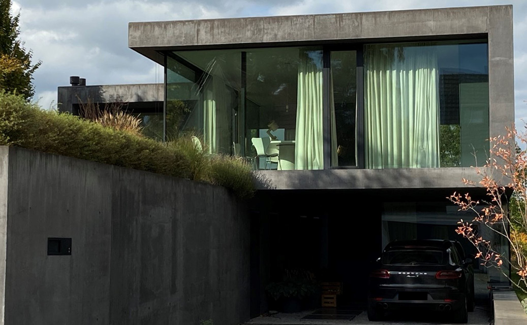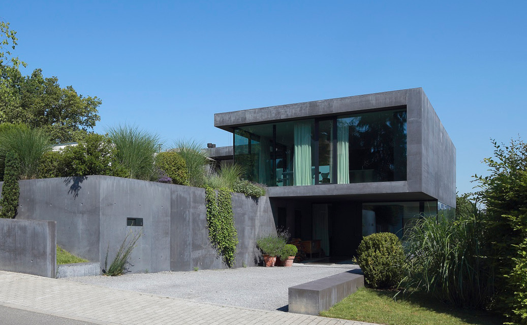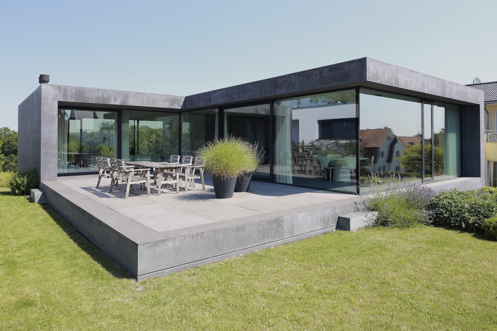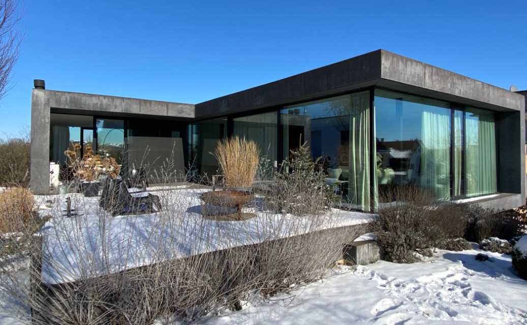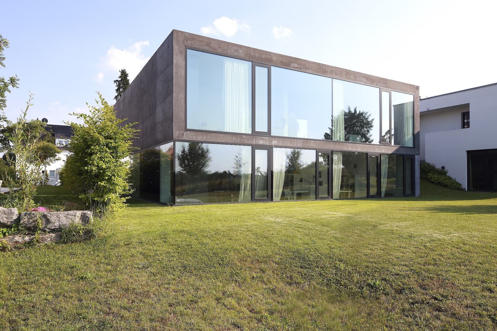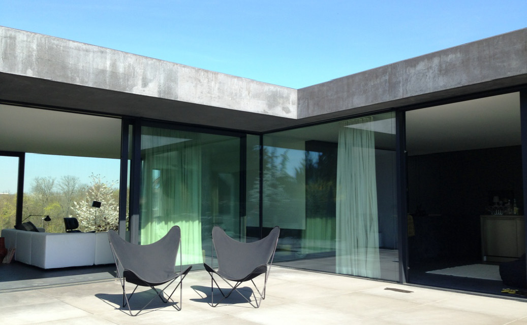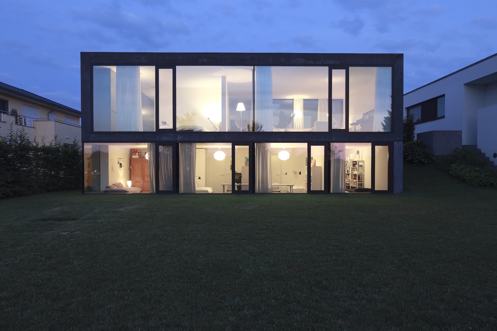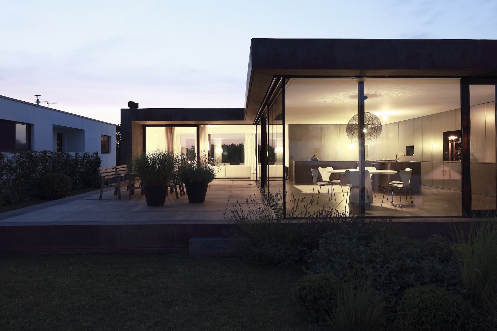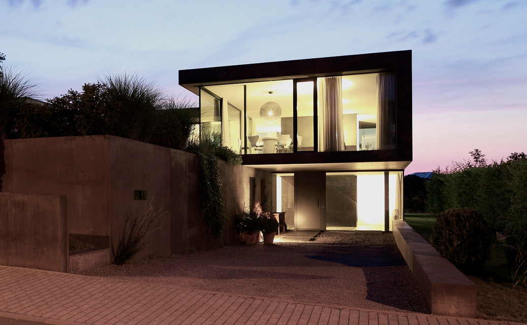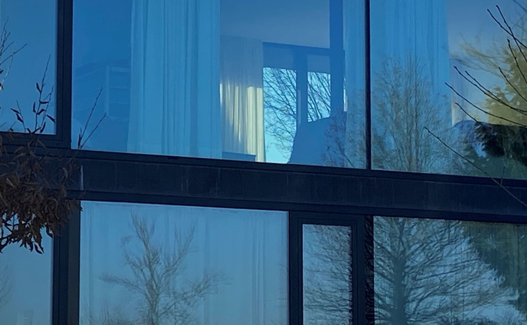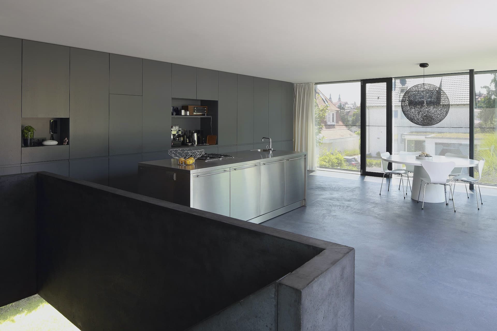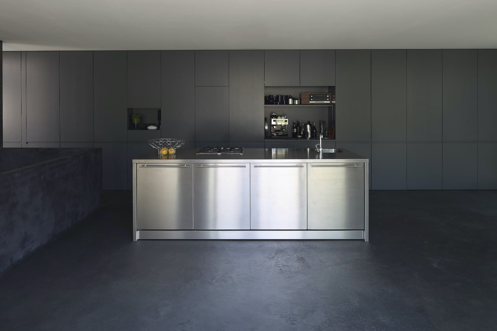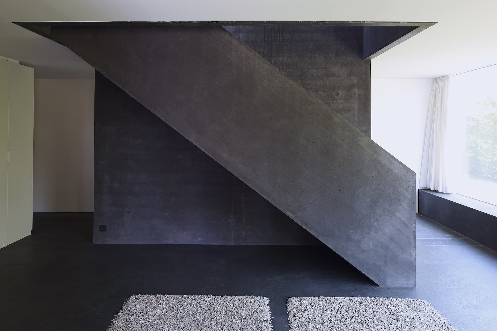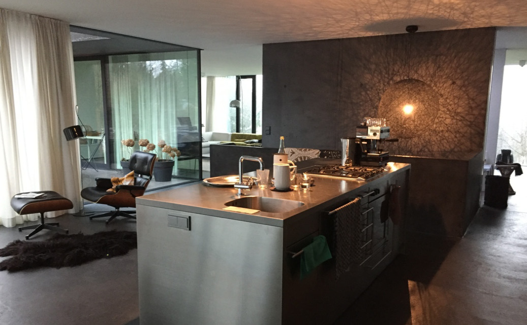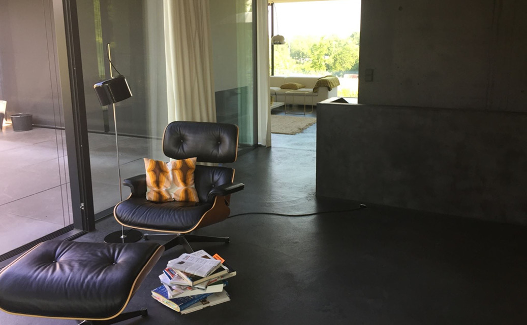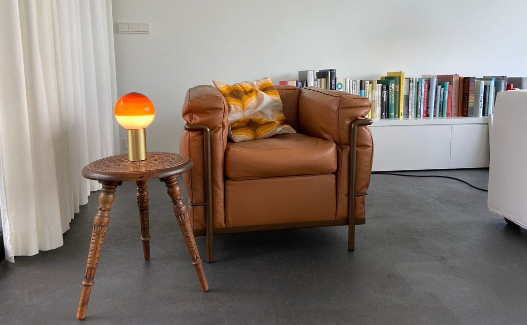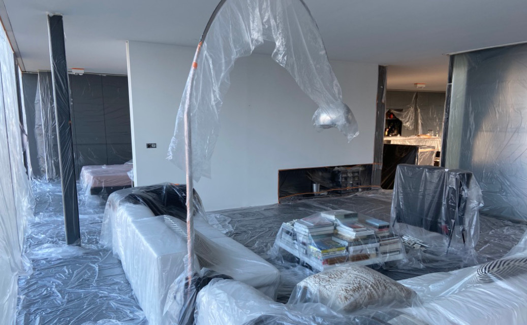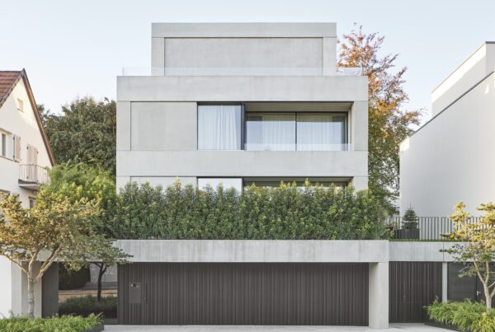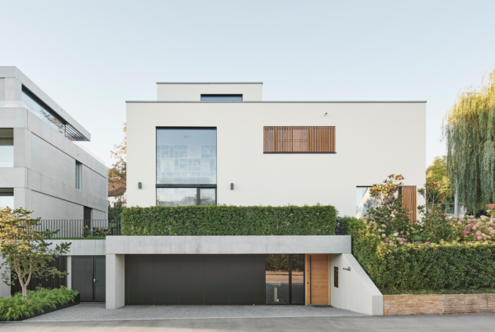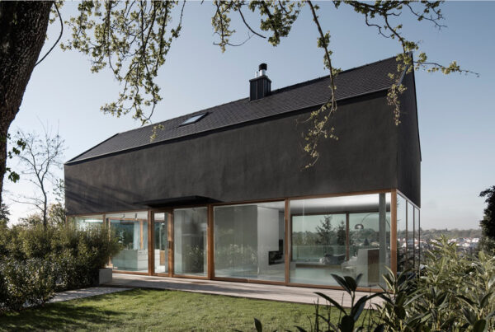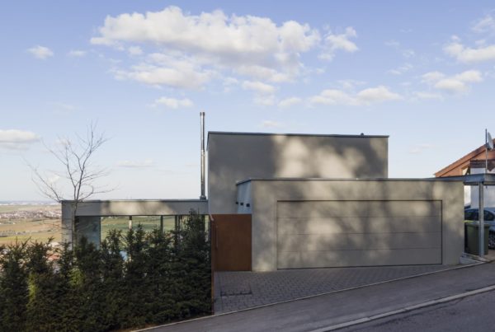Only through fortunate circumstances was it possible to obtain extensive exemptions from the very restrictive development plan for the two most recently developed properties on Marienwahl. This made it possible to respond in a special way to the circumstances of the properties with flat-roofed buildings. The northern B 27 causes strong noise effects. The L-shaped ground plan encloses the terrace, creates privacy and hides immission influences. The formal idea of the cut open tube is emphasized by similar dimensioning of the roof, walls and terrace base in colored exposed concrete. The living area is raised to the former ground level, allowing views south to the city center and north into the greenery. The living area and the sleeping area for the parents are located in an almost column-free open-plan space. A 15-meter-long closet wall accommodates all storage functions of the adjoining rooms and deliberately separates to the east. The basement level houses children’s bedrooms with bathrooms, as well as an entrance area with stairs and functional rooms. A plinth wall accompanies the entrance and continues inside as a seating and gaming area. The entire building was constructed of colored exposed concrete with interior insulation of foam glass panels. Wide-span concrete slabs were elevated and thermally broken above the central wall with bridge supports.
