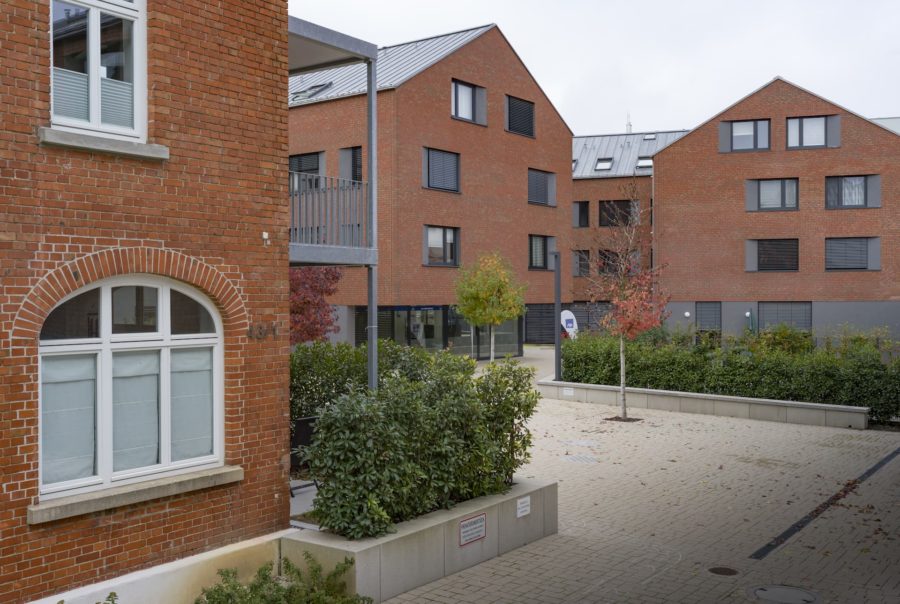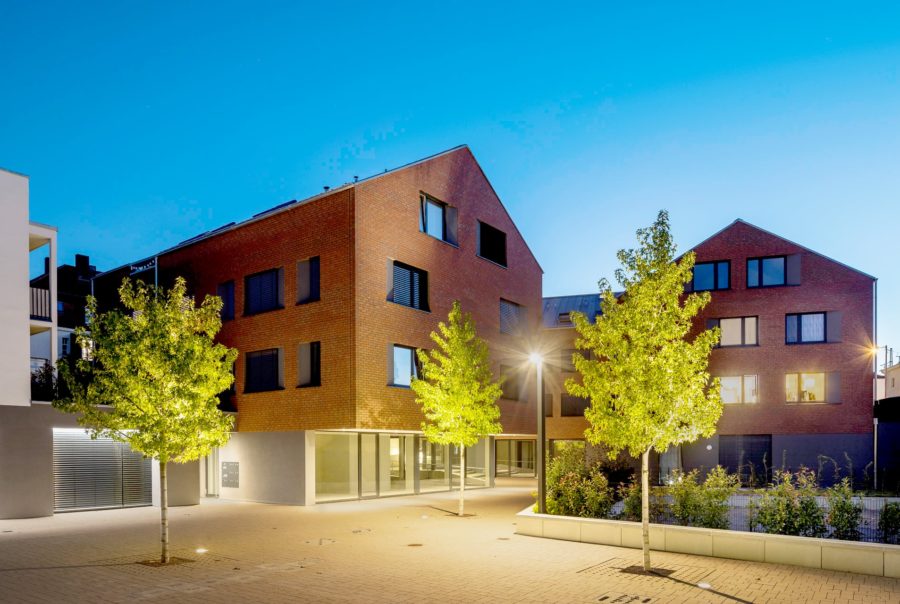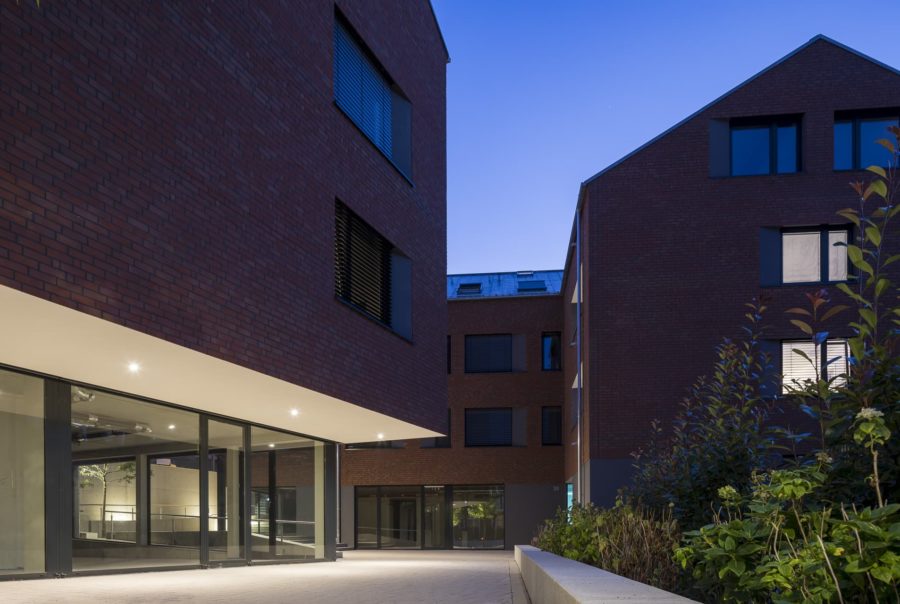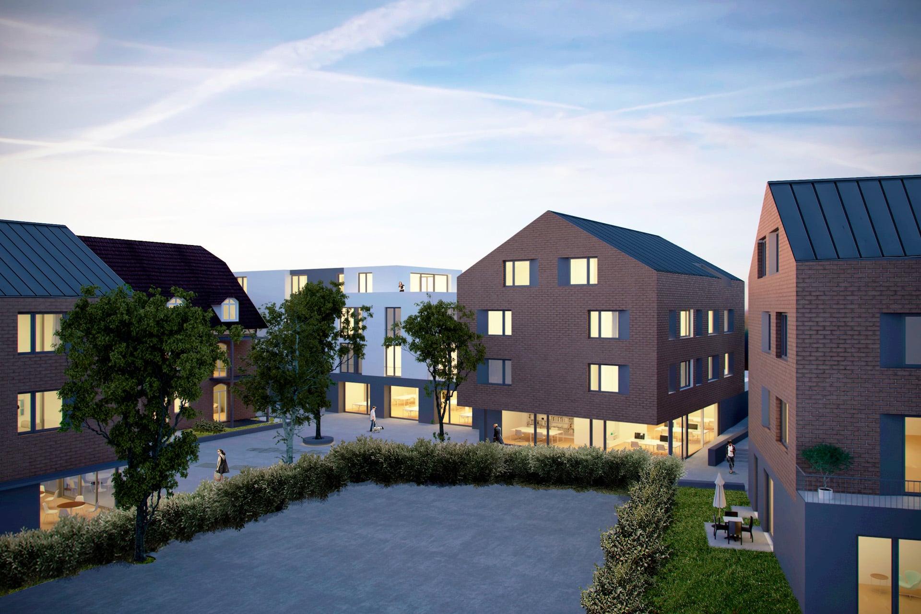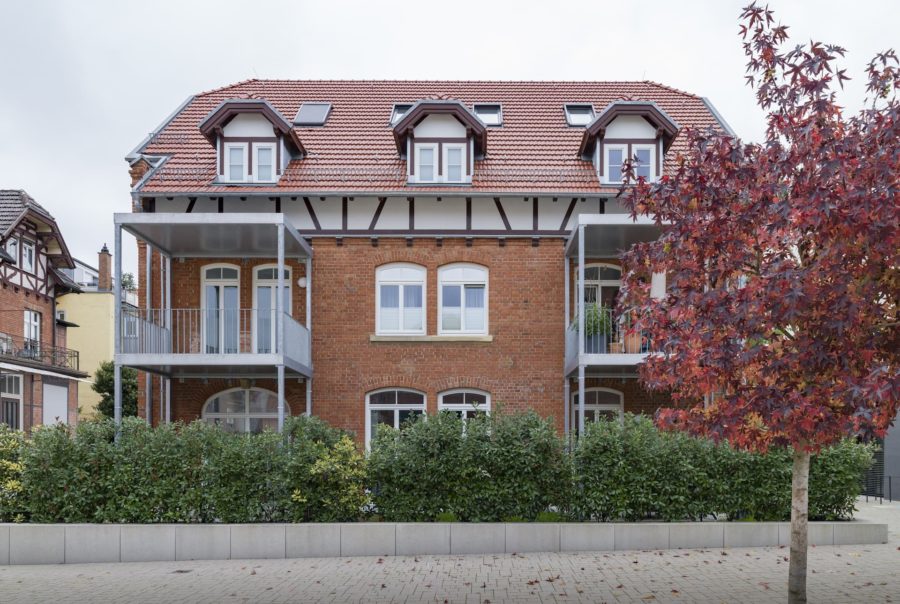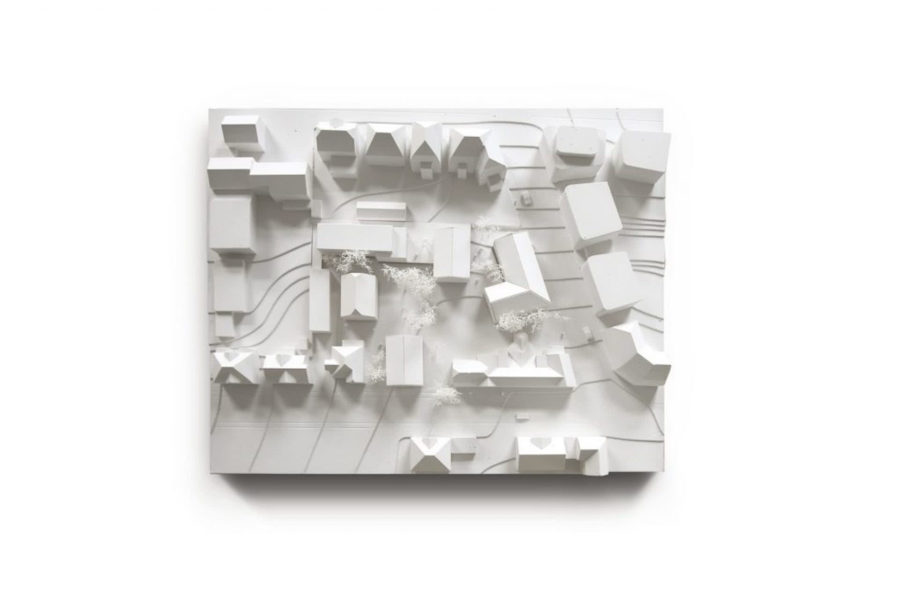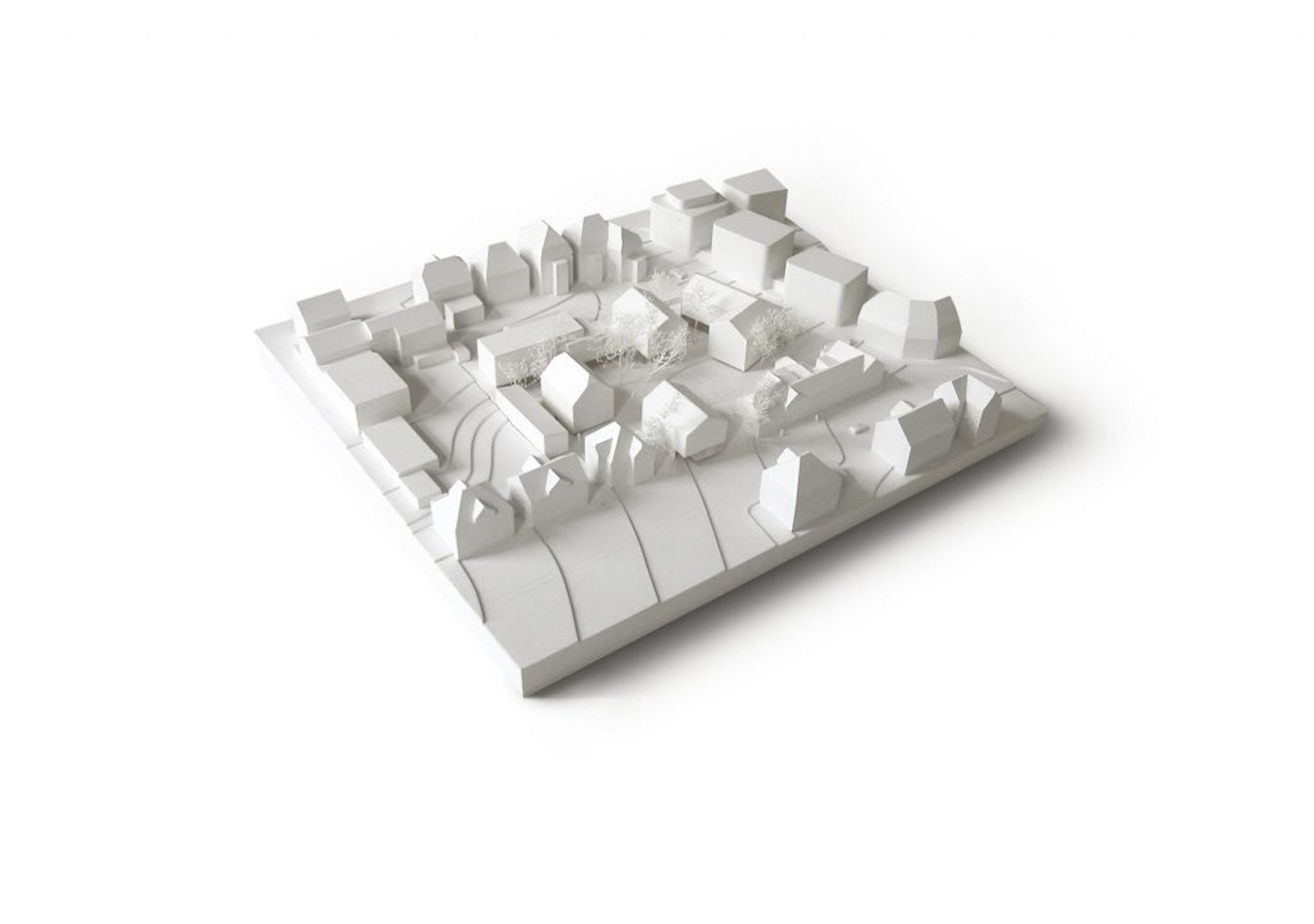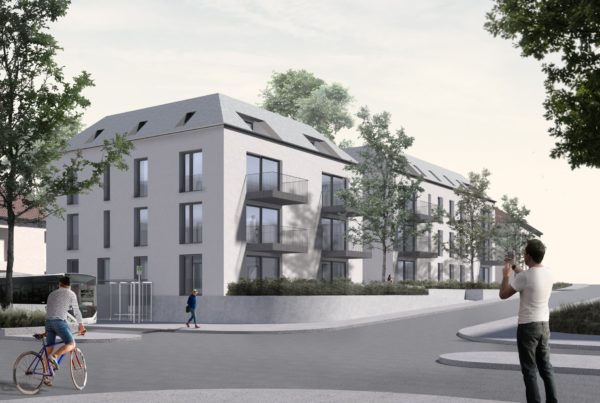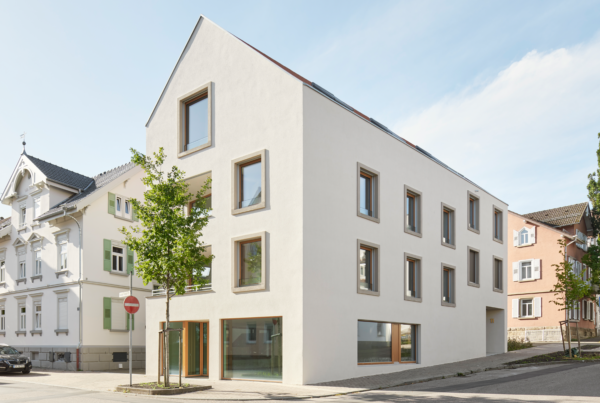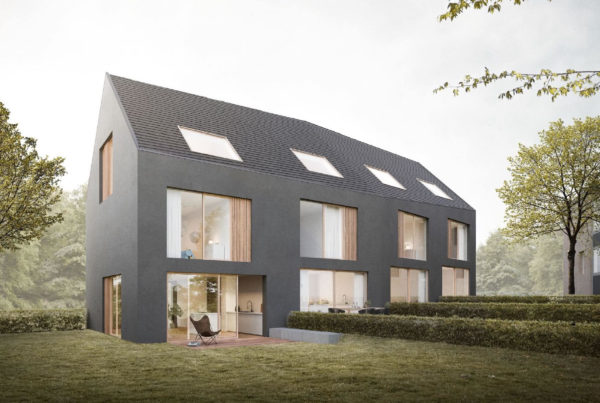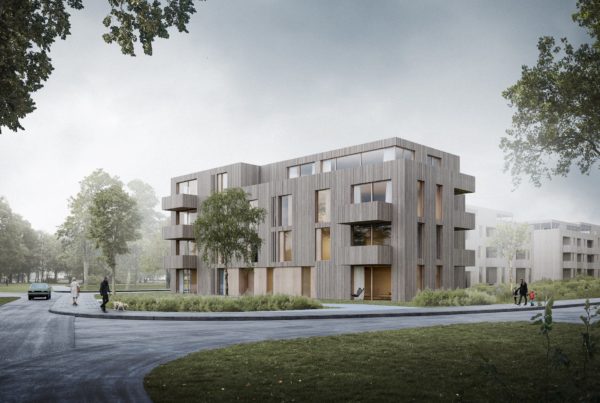The redevelopment of the Kapff`sche Höfe will bring new urbanity to a largely derelict inner-city neighborhood. The new urban spaces, the Kapff`sche Höfe, are intended to create a high quality of living and working. Communication and interaction for visitors, as well as for those who work and live there, are to be created here. Benches under overhanging trees invite people to linger. Children will find a variety of play opportunities. The restaurant in the building on the northern edge of the block forms the neighborhood’s opening from Asperger Strasse.
To create an urban structure, emphasis was placed on a polychrome building structure. The new brick buildings with comparatively flat pitched gable roofs refer to the typology of commercial buildings of the Wilhelminian period and take into account the industrial past of the neighborhood. Ornamental gables and transverse dormers with a similar geometry can be found on the opposite side of Asperger Strasse and down the street at the old officers’ casino. The existing building forms the evolved, historic unit with the revitalized shed. (The low-rise building in the interior of the block avoids hard spatial edges and receives a multi-layered facade with surrounding loggias that can also be partially greened as stacked gardens).
In the sense of a vital development, a variety of uses are to be established in the commercial areas.
In addition to the already exemplary connection to the local district heating network, the large flat roof inside the block is to be fully covered with solar collectors. The electricity produced will also provide environmentally friendly energy for the charging stations for electric vehicles and bicycles. In addition to optimizing energy efficiency, a controlled ventilation system will minimize the noise impact in the busy city center.
Gegründet im Jahr 1991
© Alle Rechte vorbehalten
Dipl. Ing. Kai Dongus
Freier Architekt BDA
Bei der katholischen Kirche 2
71634 Ludwigsburg
