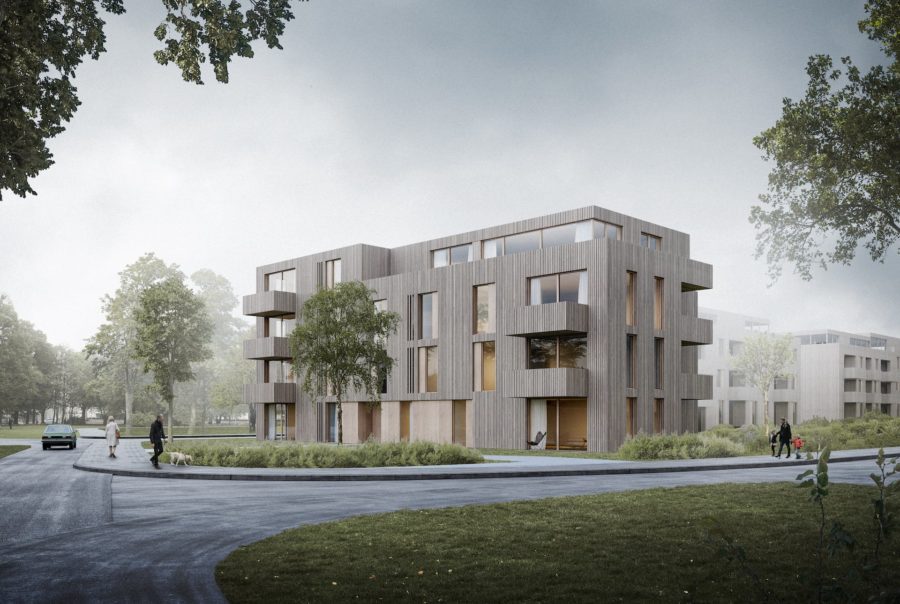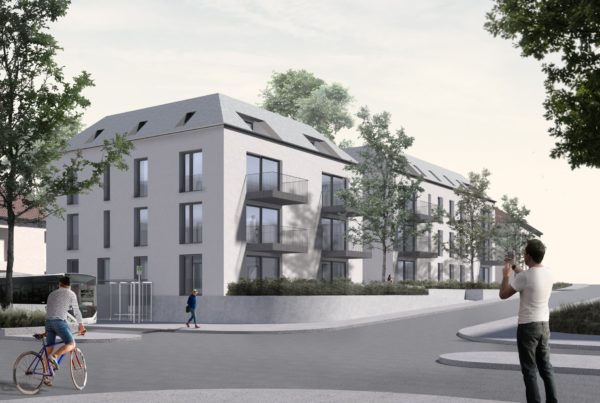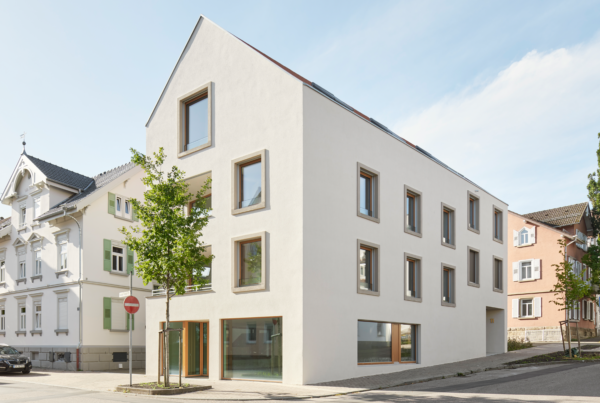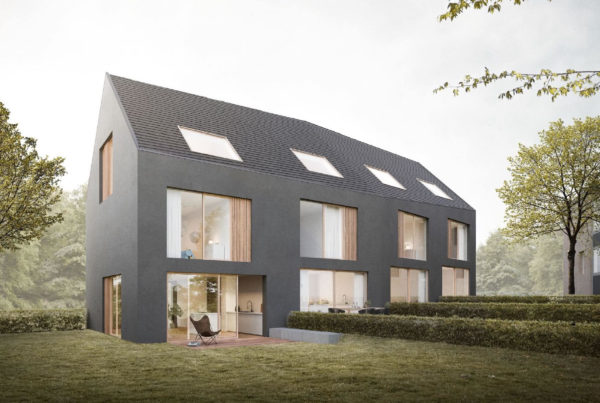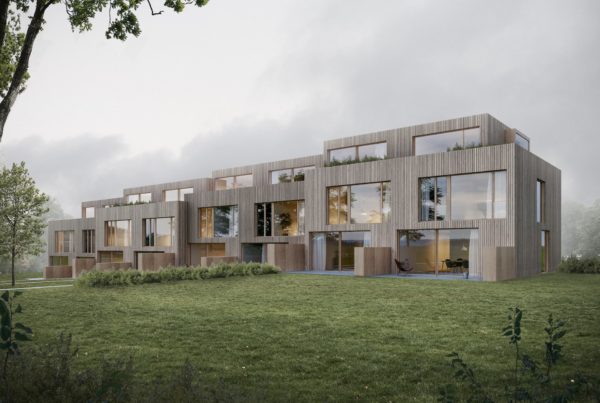The prelude to the new residential area is a cubic flat-roof building in sustainable wood hybrid construction. The greenery with large-crowned trees that characterizes the surrounding area is preserved. The compact basement responds to tree locations and allows for further tree plantings. The facade cladding of naturally left larch wood blends harmoniously into this environment. Numerous projections and recesses, as well as cantilevered balconies, structure the differentiated building.The design idea follows the organic principle of the central core supplying the peripheral zones. The load-bearing structure of the building is planned as a wood-concrete hybrid construction. The stair and elevator cores are of solid construction, the ceilings are wood-concrete composite ceilings. The load-bearing components of the highly thermally insulated exterior walls are made entirely of wood. The standard windows have side panels with opening sashes. Sound-insulated ventilation elements in the parapet area meet the sound insulation requirements. Serial planning enables a maximum degree of prefabrication with high-quality detailing and comparatively low costs. The compact building form with a favorable A/V ratio (external wall area to volume) and the central arrangement of the service elements with living spaces at the edges, in conjunction with the highly thermally insulated building envelope, create the best conditions for optimized energy efficiency. To conserve resources, concrete is only used where technically necessary. In addition to the environmentally friendly connection to the district heating system, large-scale PV systems on the flat roofs generate renewable energy and supply the charging stations for e-bikes and electric vehicles with electricity.
