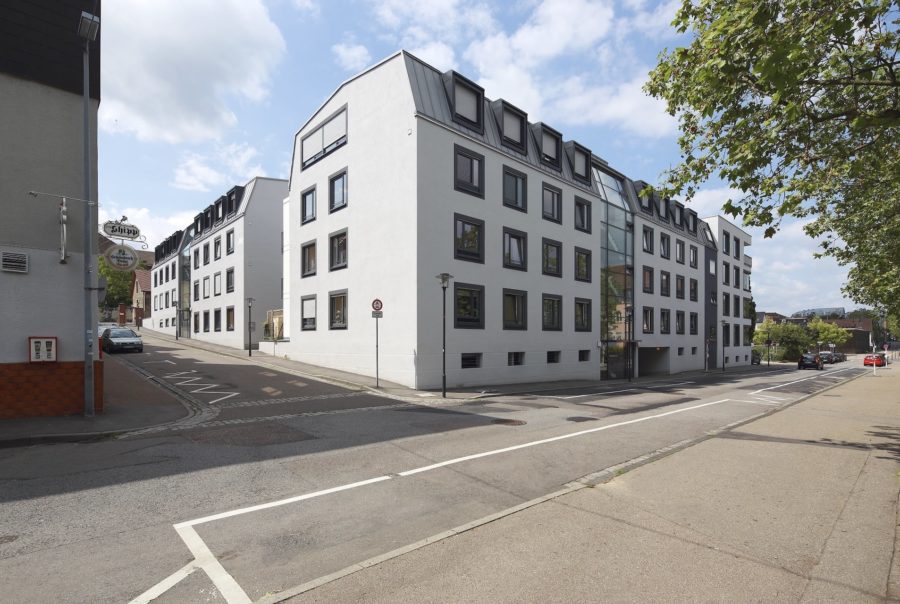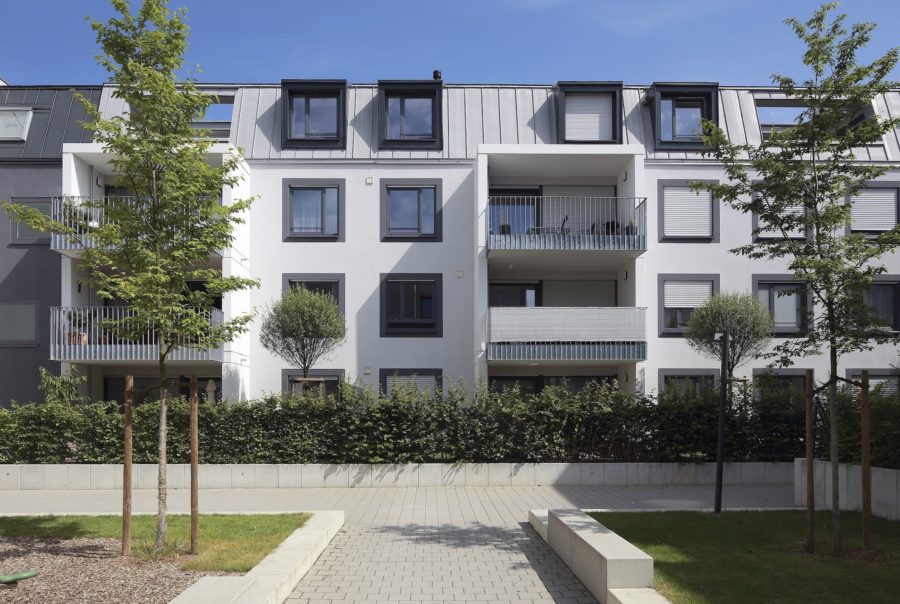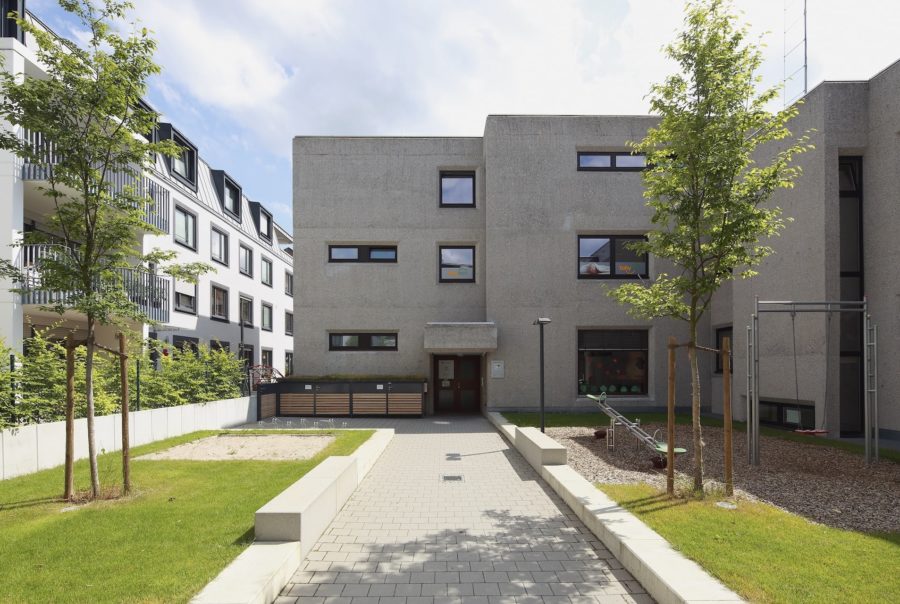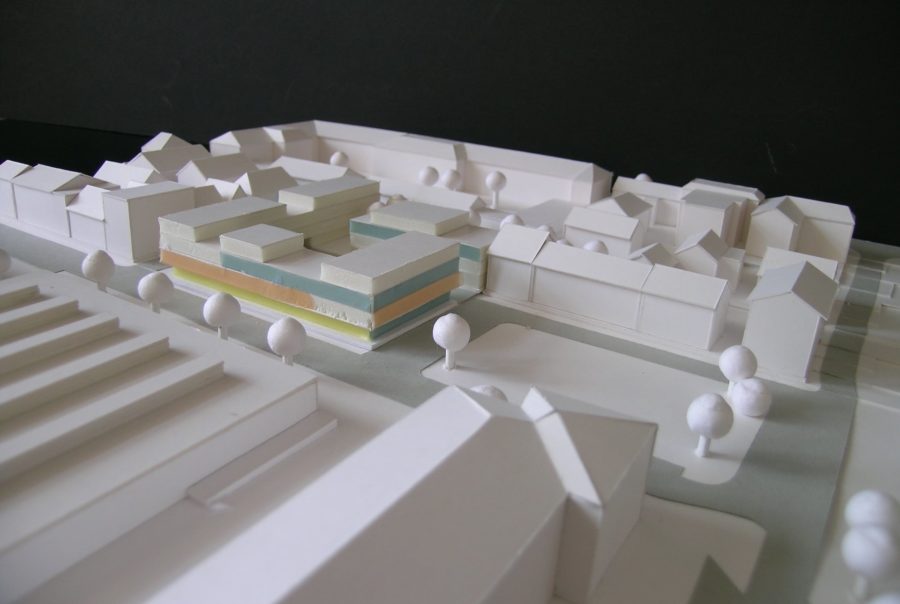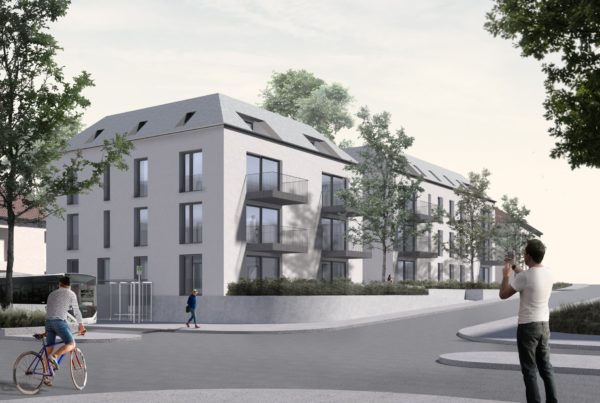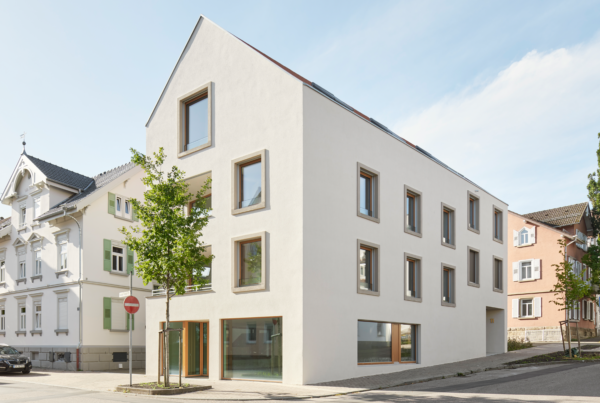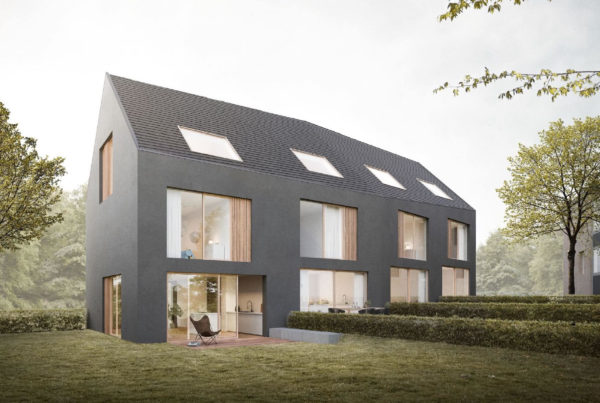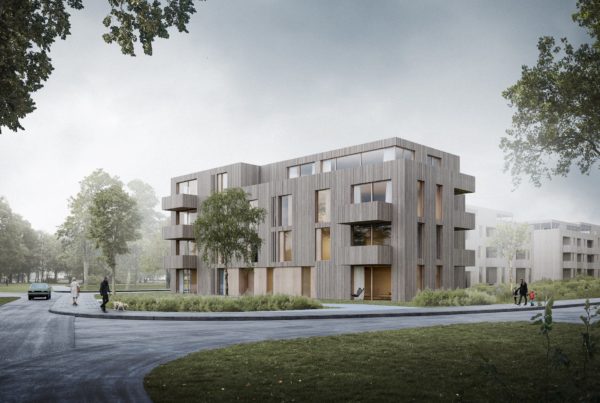In the course of the revitalization of the city centers as a residential and working location, the property was built on as a supplement. By realizing a perimeter block development, the historic urban layout is restored. The community center as a typical representative of the architecture and urban design of the 70s recedes into the 2nd row. The spatial edges of the streets are defined by two multi-family houses, which are deliberately oriented to the built environment in terms of scale and height development. The facade planned as a mansard roof on the 3rd floor and the deliberately formed plinth take up references to the baroque city without appearing chummily. The 4-story residential and commercial building of the church, which is the subject of the submission for the award procedure, occupies a special position in terms of urban development due to its location on the square. The window formats and scale are taken from the existing surroundings. The cubic form and flat roof refer to the school buildings opposite. New buildings and existing buildings enclose a quiet, intimate courtyard, which gives visitors and employees of the church institutions and the residents opportunities for informal encounters. There is also a children’s playground here. The stationary traffic is accommodated in a one-story underground garage, which can be naturally ventilated and lit via the base level and replaces the unsightly surface parking.
