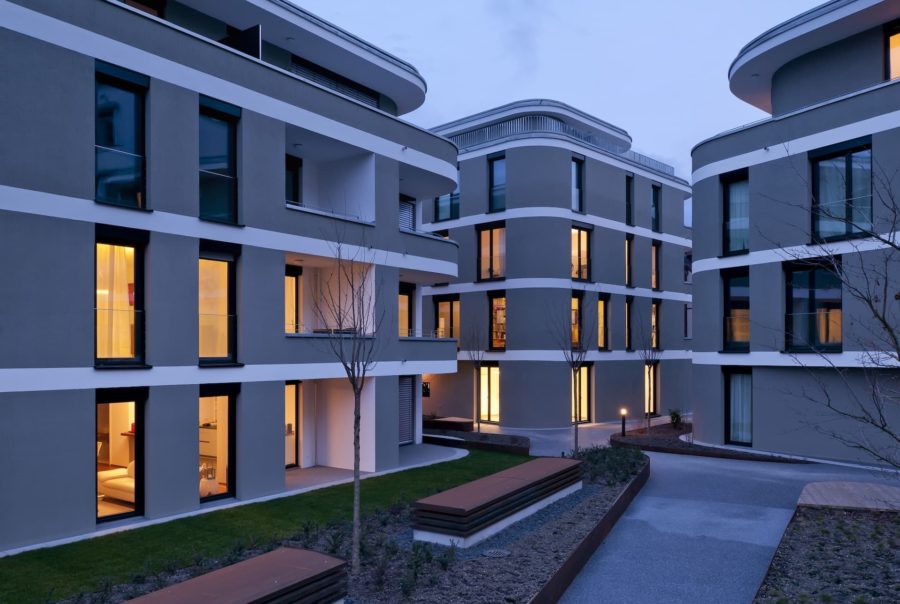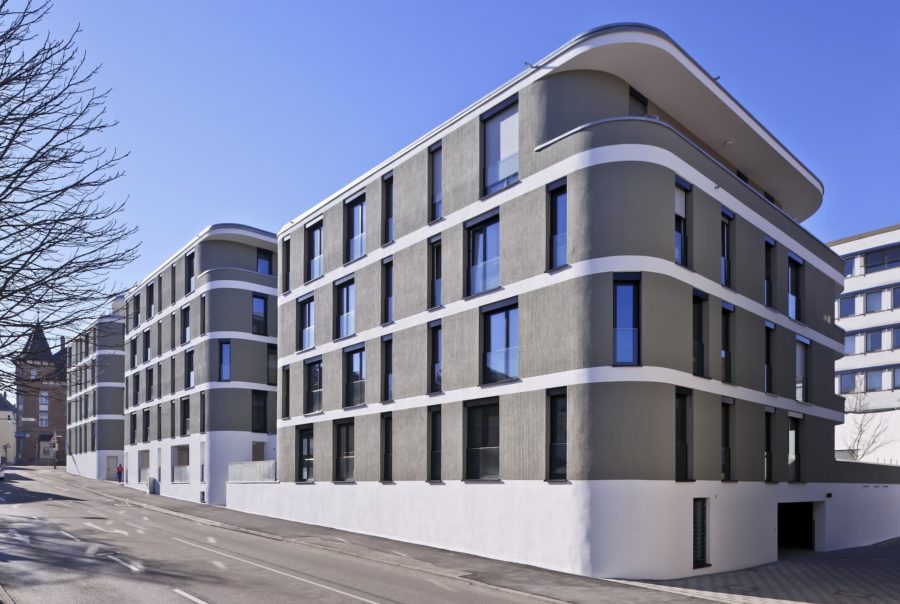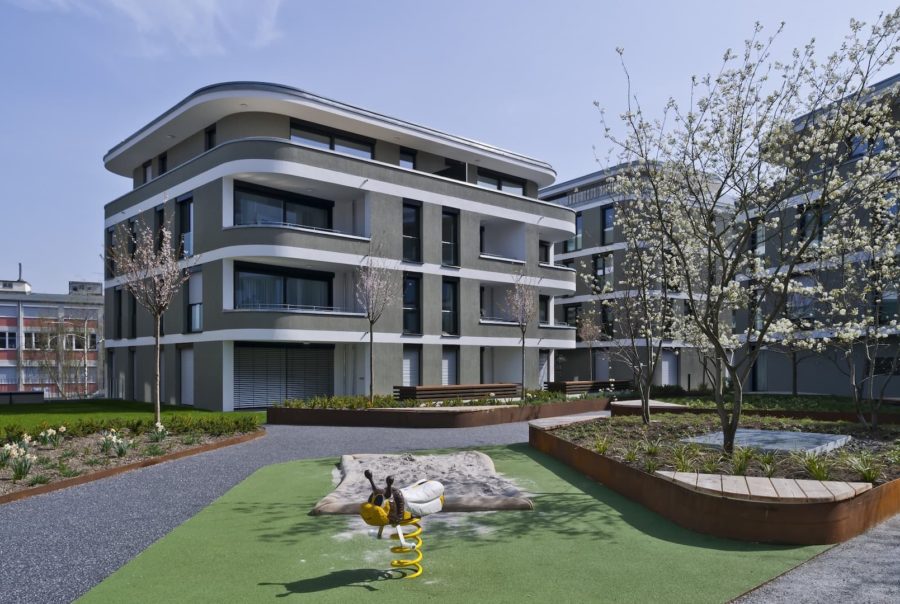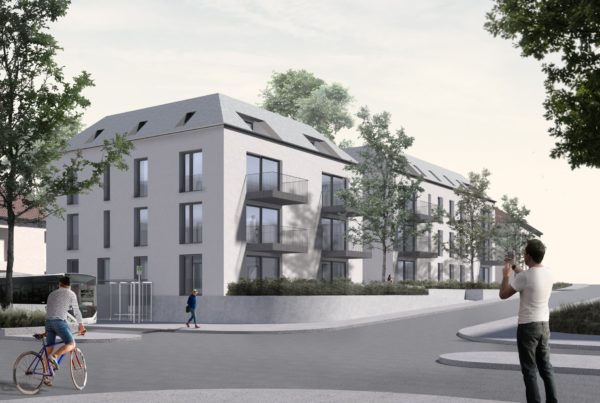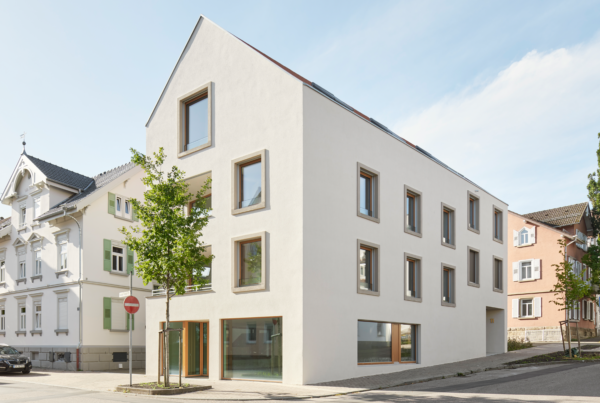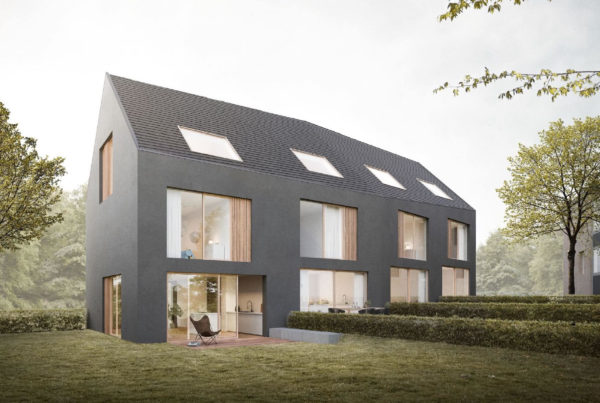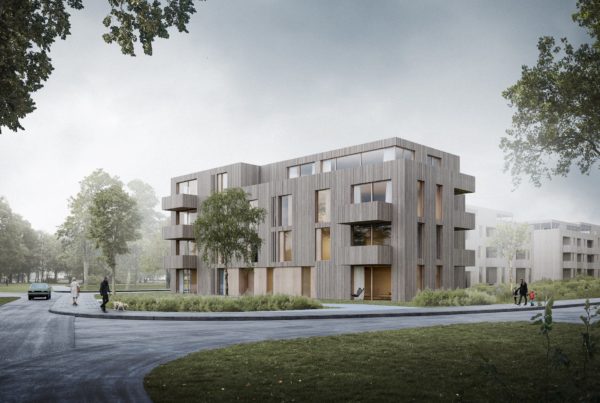The inner-city site at the Wilhelmstraße/ Uhlandstraße intersection was used as a parking area for a long time. In the course of the rediscovery of inner cities as residential locations, project planning for high-quality apartments began in 2008. Four solitary buildings of similar size house 34 residential units and a commercial area on an area of 3,500 m². There are 93 parking spaces in a 2-story underground garage. The size and scale of the solitary buildings refer to the city villas of the Wilhelminian period, which characterize the neighborhood. Similar to the new buildings of the Kreissparkasse in Blumenstrasse, references to the existing buildings are to be made through similar building masses and height developments, despite the new design language. The corner accentuation of the Wilhelminian style villas by towers or oriels will be transformed and transferred to today as rounded corners. The four freely formed buildings enclose the calm, green inner courtyard with a high quality of stay. The apartments are oriented towards the courtyard and the southern Wilhelmstrasse with generous gardens, loggias and roof terraces. The transition areas to the street space are characterized by the non-parallel and flowing spatial edges.
The plaster structure was adopted from Friedrich Hauser’s historic row house in the lower Bismarckstraße. The light, horizontal bands of the facade are in deliberate contrast to the vertical window elements.
Gegründet im Jahr 1991
© Alle Rechte vorbehalten
Dipl. Ing. Kai Dongus
Freier Architekt BDA
Bei der katholischen Kirche 2
71634 Ludwigsburg
