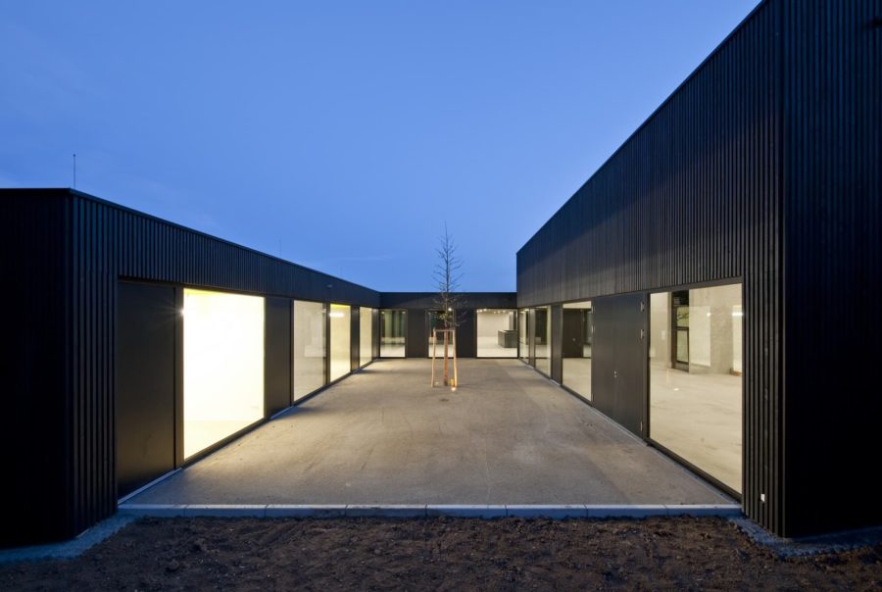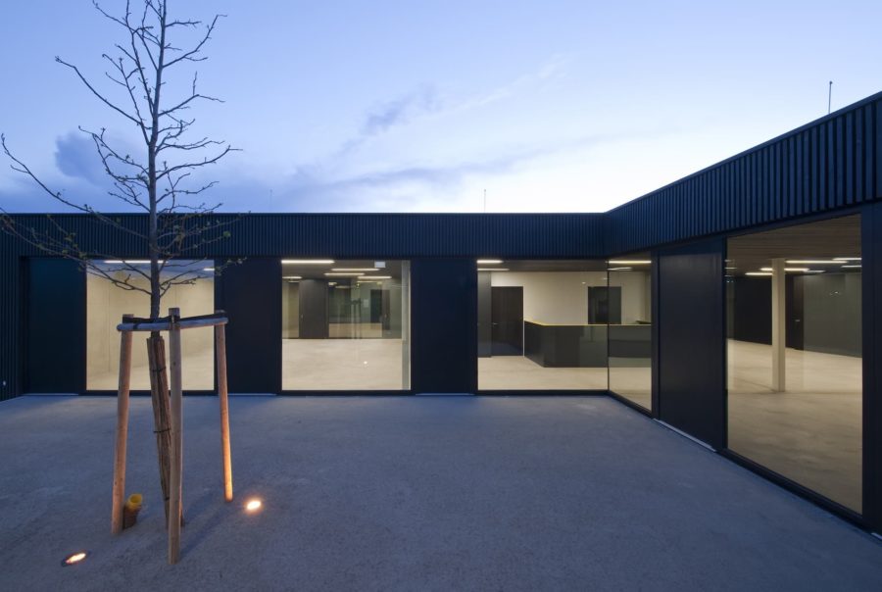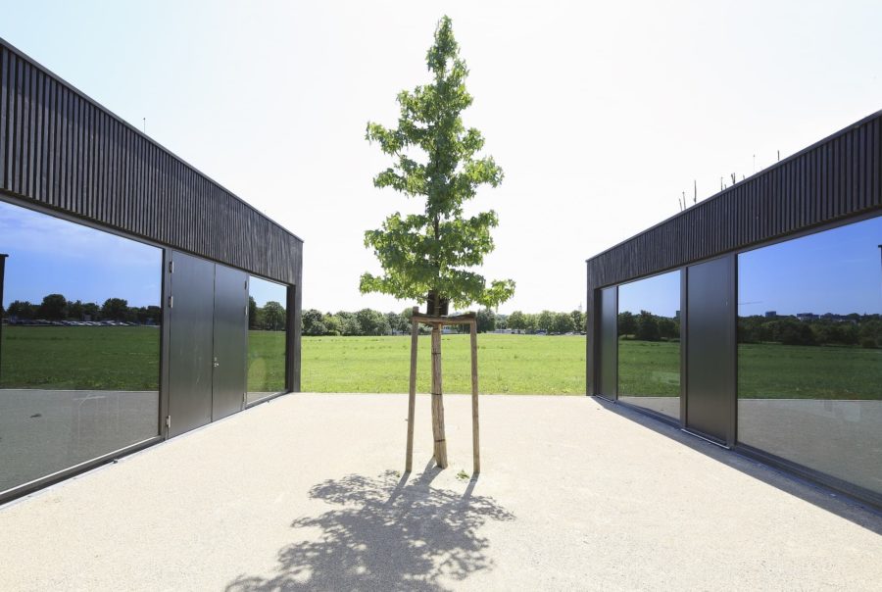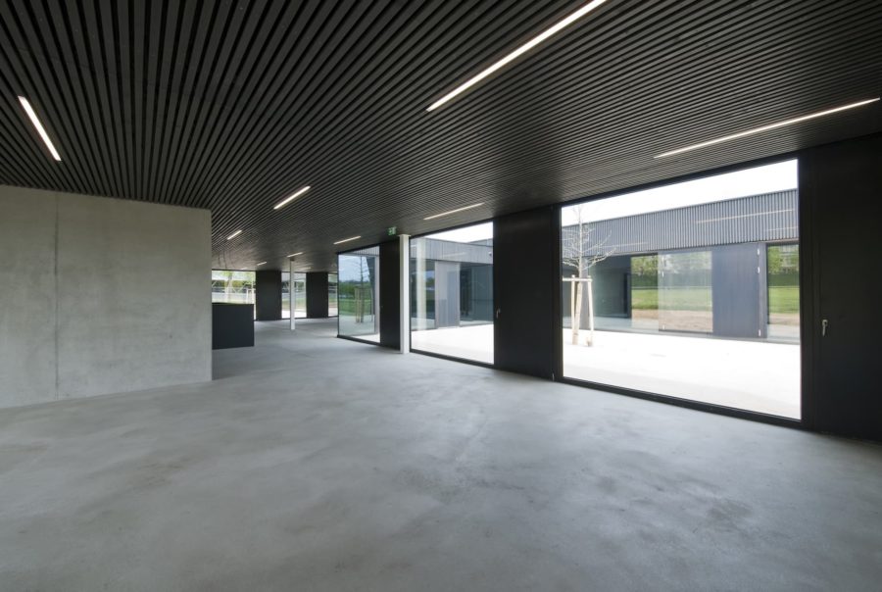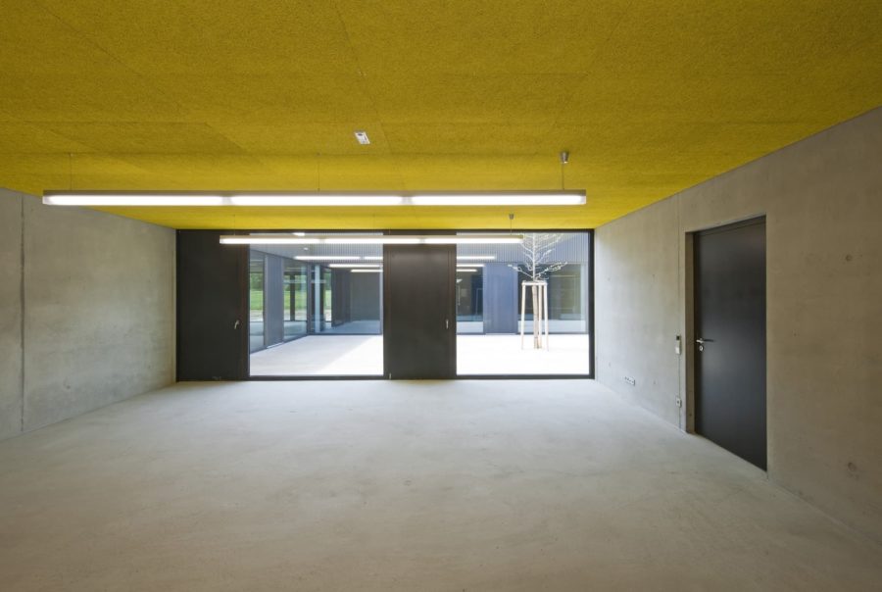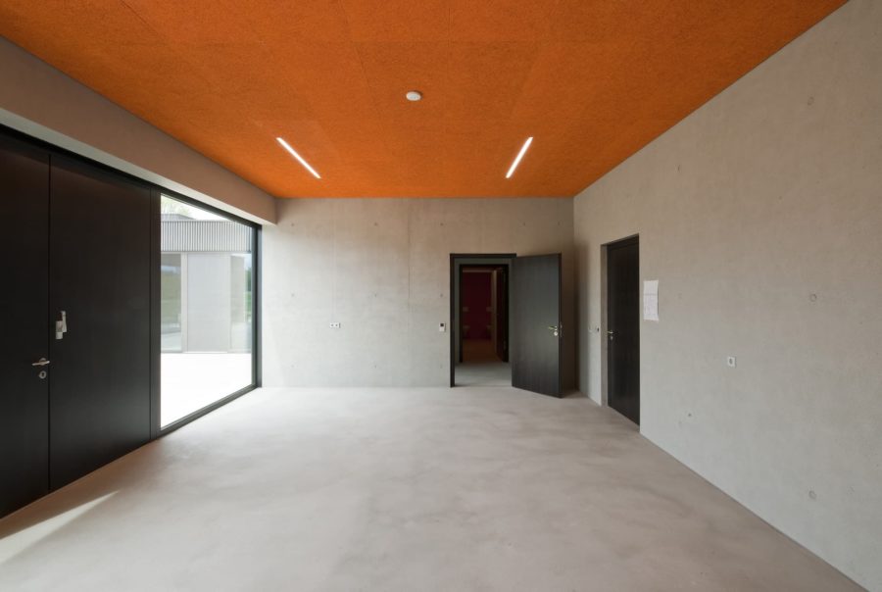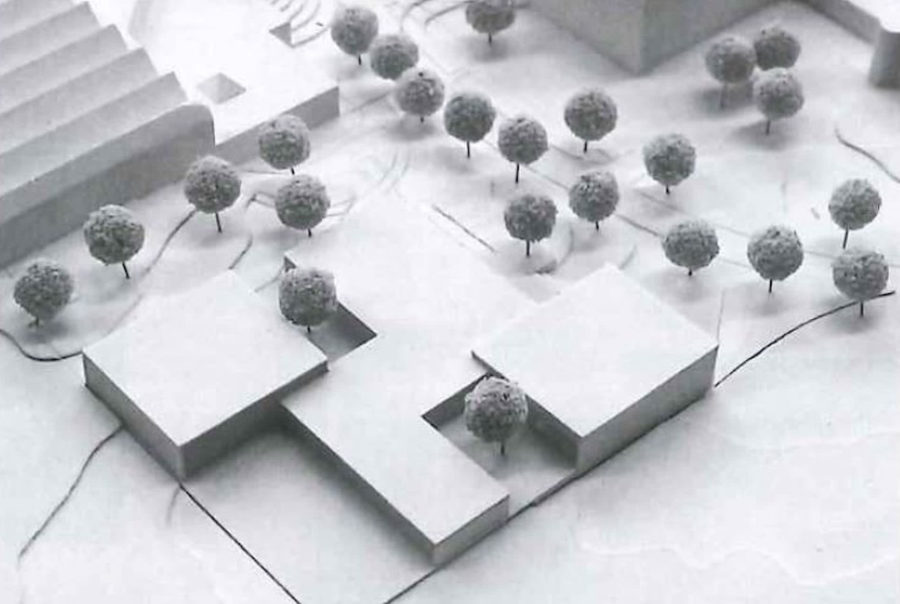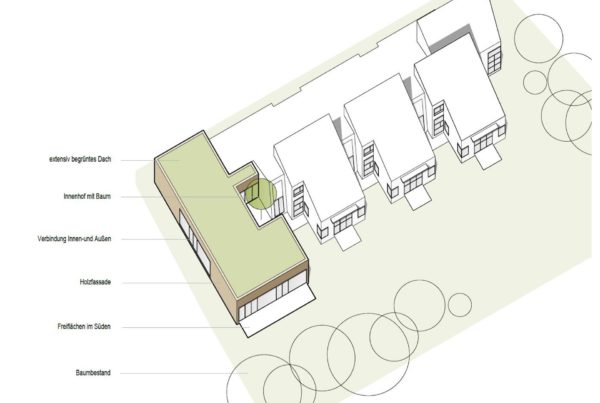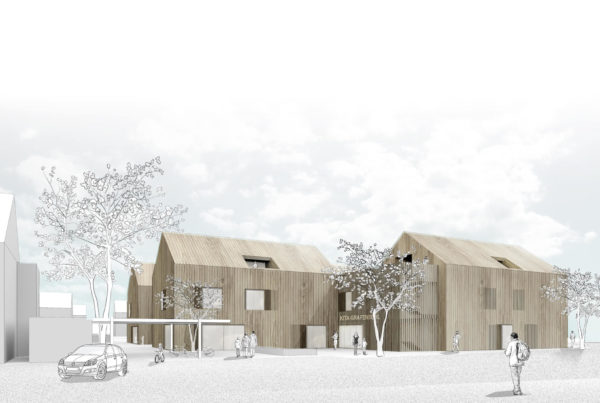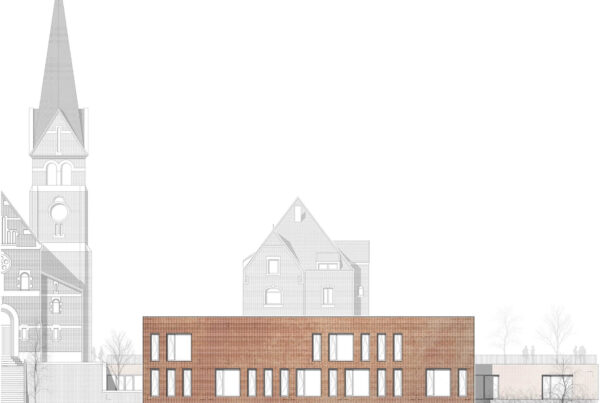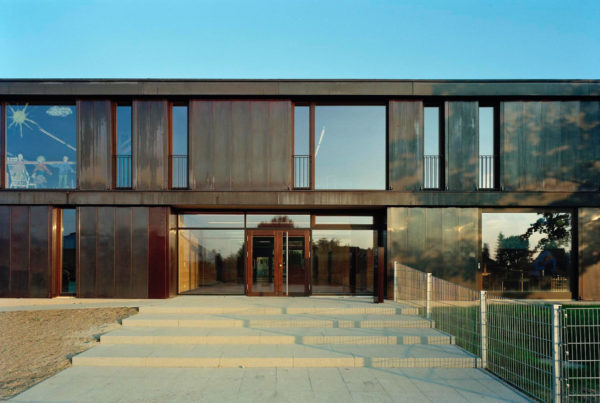After the competition decision, the office was commissioned in stages with the architectural services for work phases 1-4 and later with work phases 5-8, following fee negotiations.In the course of the design planning, different utilization variants were examined. The realization then took place on the basis of the competition draft with revised workshop wing. The costs for cost groups 300-700 were set at €2.5 million on the basis of the architects’ cost estimate. Due to the tense economic situation, the realization was initially postponed and later approved by the Bietigheim municipal council with a reduced budget of € 2.3 million. After presentation of the construction decision, the work was put out to tender from December 2010. Construction began in March 2011. The materiality already specified in the competition design was implemented exactly. The fair-faced concrete walls were constructed with framed formwork. For this purpose, all dimensions had been coordinated in advance with the formwork system of the shell construction company. The opening sashes of the dark glazed wooden windows were designed as closed panels. Due to the resulting reduction in glass area, it was possible to dispense with external sun protection. The user welcomed the wooden façade, which also has a dark glaze, because it is inexpensive to build and unattractive to graffiti sprayers. The reduction of materials in the interior underlines the workshop character of the building, which is very well accepted by the user. The settlement of the cost groups 300-700 took place exactly in the given framework. On the occasion of the award procedure “Beispielhaftes Bauen im Landkreis Ludwigsburg 2006-2013” the building received an award.
