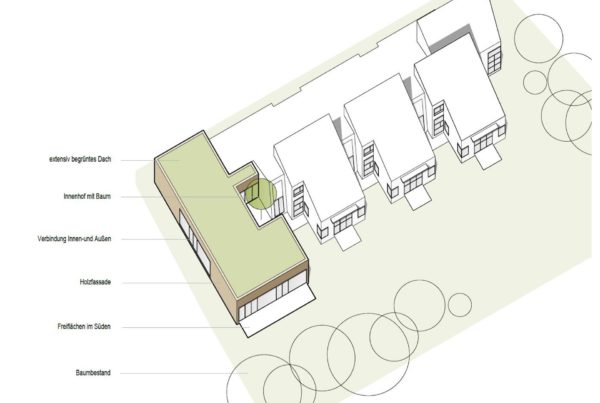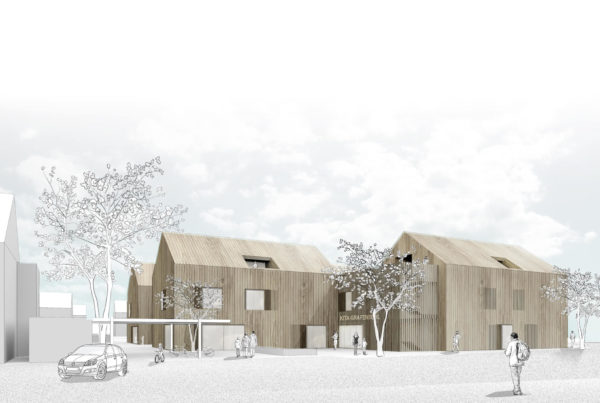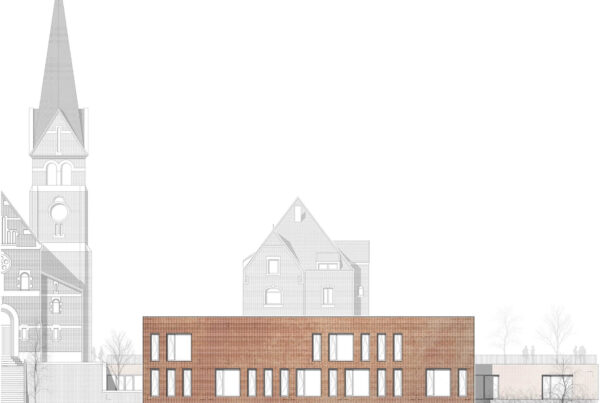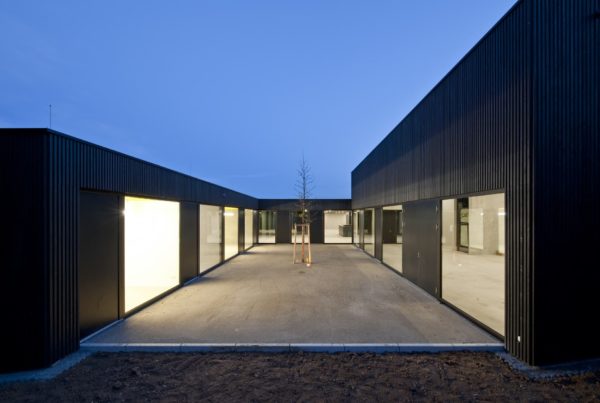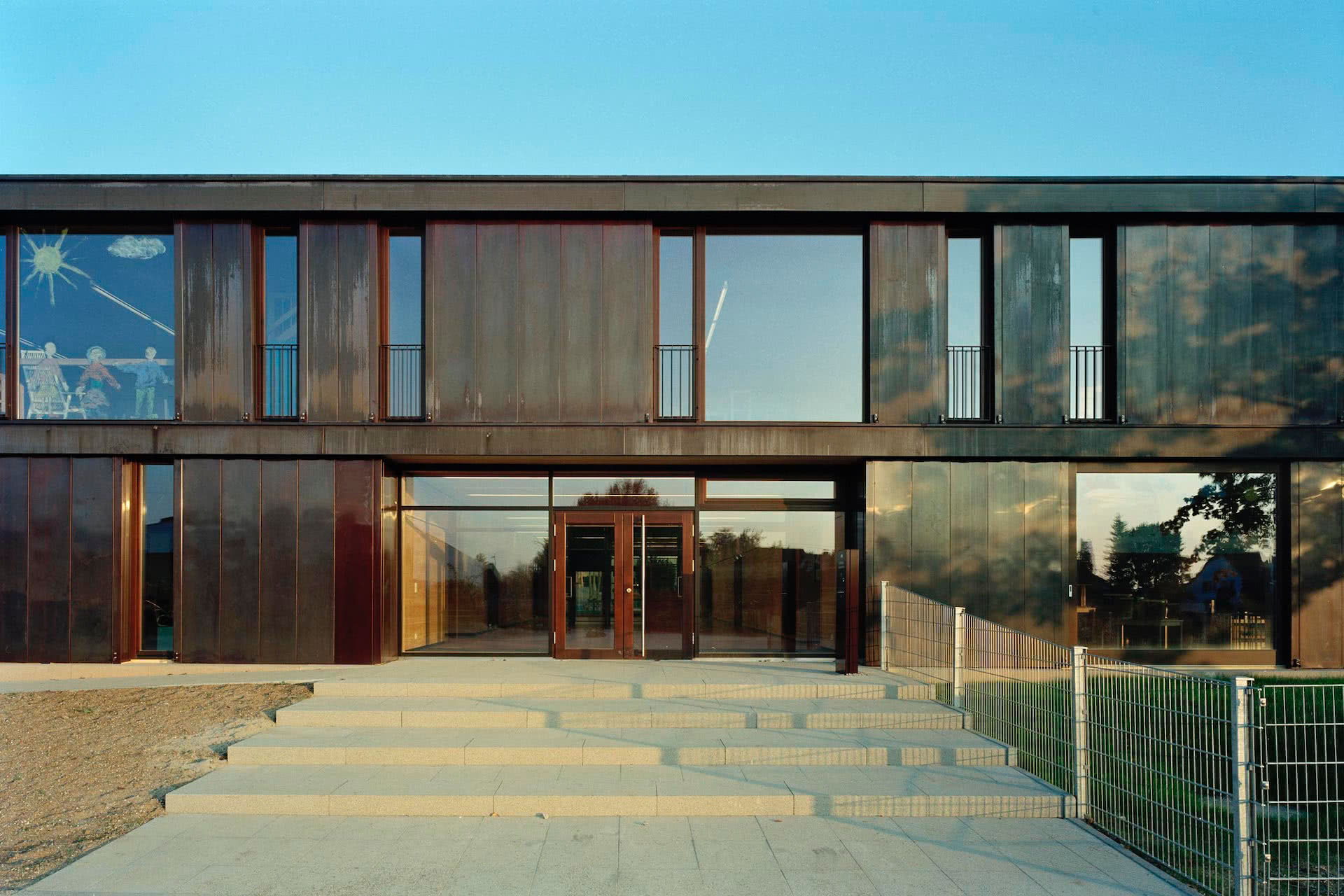





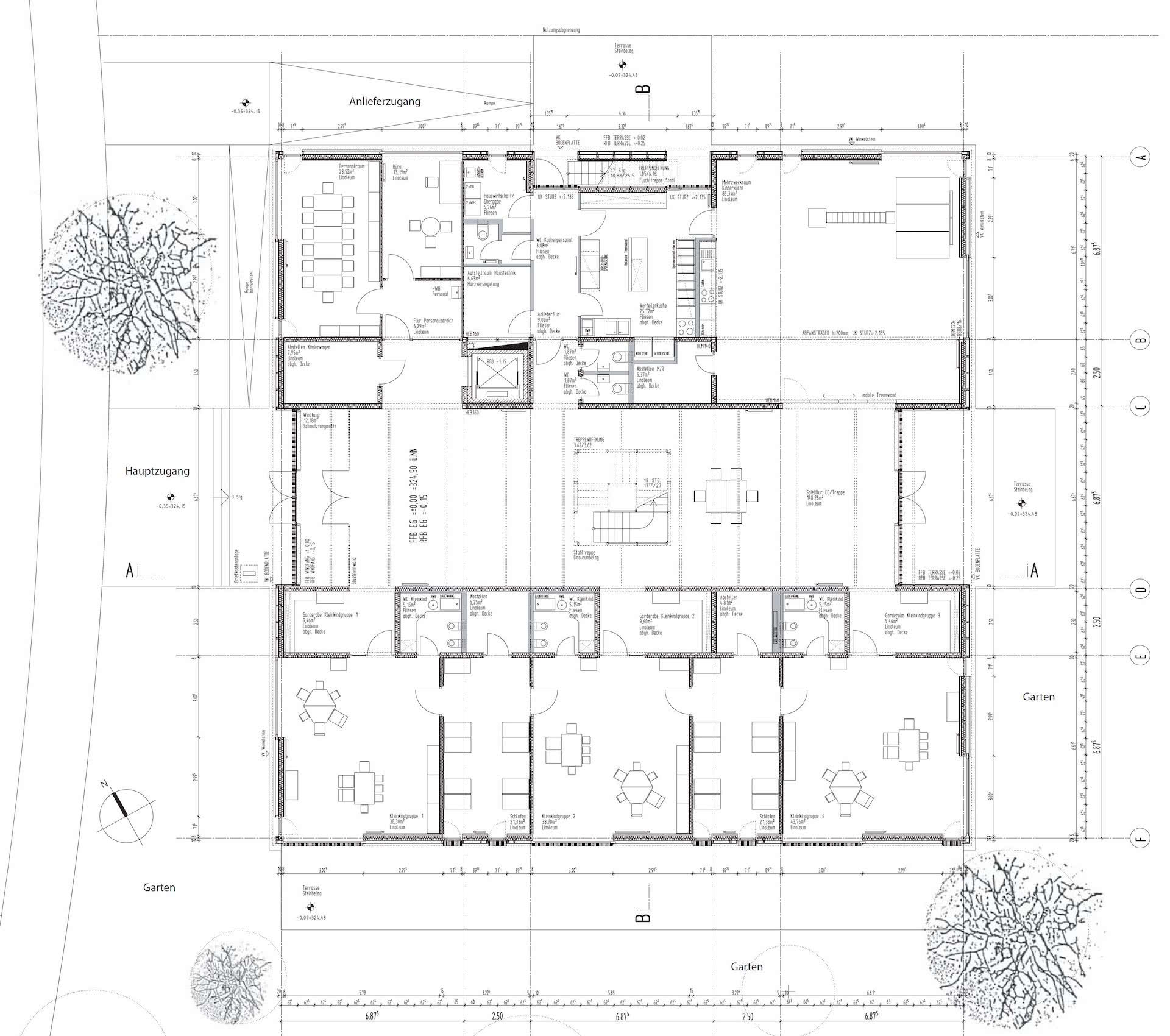
In the inhomogeneous urban environment at the interface between residential buildings from the 1970s and an industrial area, the strict basic shape of the square was deliberately chosen for the comparatively small-scale children’s house.
The two-storey design results in a small footprint and economical construction, criteria that were particularly important for the feasibility of this property.
In keeping with the special nature of the location, the ground floor and upper floor are rotated by 90° in relation to each other. In addition, the corridors were designed as wide, spacious play areas. On the ground floor, these open up to the east garden with morning sun, on the upper floor to the south towards the marvellous Pflugfelden green corridor.
These play areas are flanked by adjoining rooms containing cloakrooms, sanitary facilities and technical rooms. The peripheral location of the group rooms allows them to be optimally lit from both sides. Thanks to floor-to-ceiling glazing, even small children can enjoy beautiful views of the surroundings. Large sliding doors open up the group and multi-purpose rooms on the ground floor to the outdoors.
The walls and ceilings were constructed using the F-30 method as a timber frame or solid wood construction. The façade cladding consists of rear-ventilated wood-based panels with copper cladding. The construction costs (cost group 300 + 400) are extremely economical at € 1,000/m² gross floor area.
