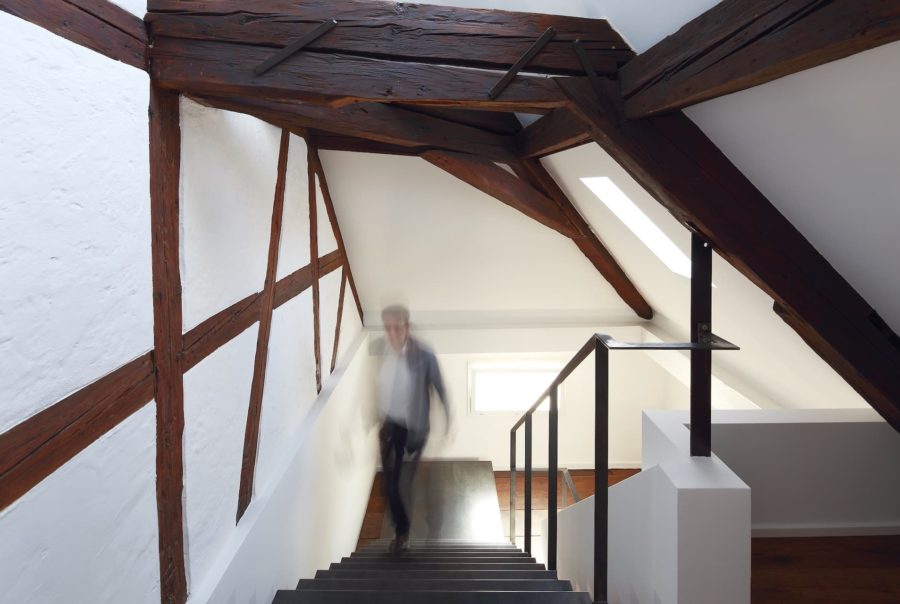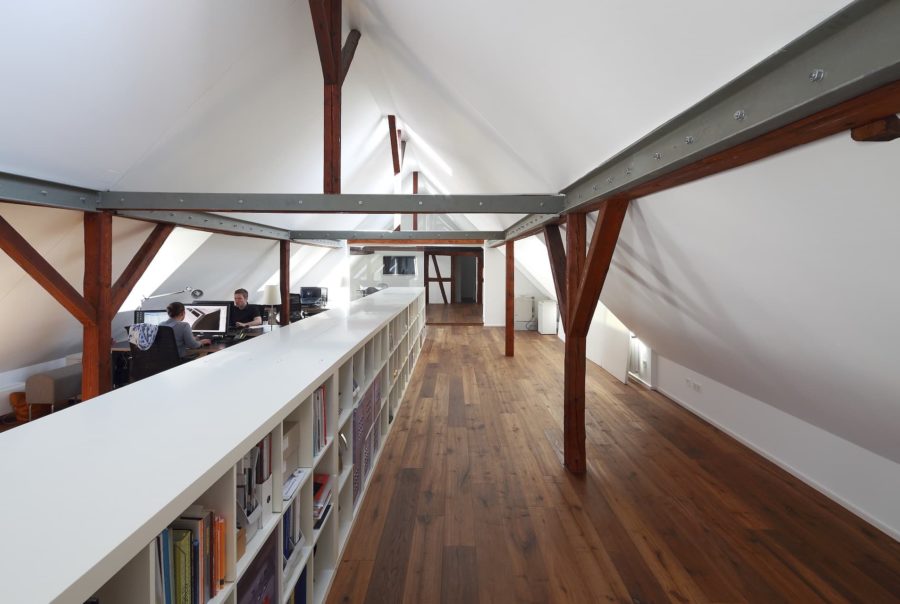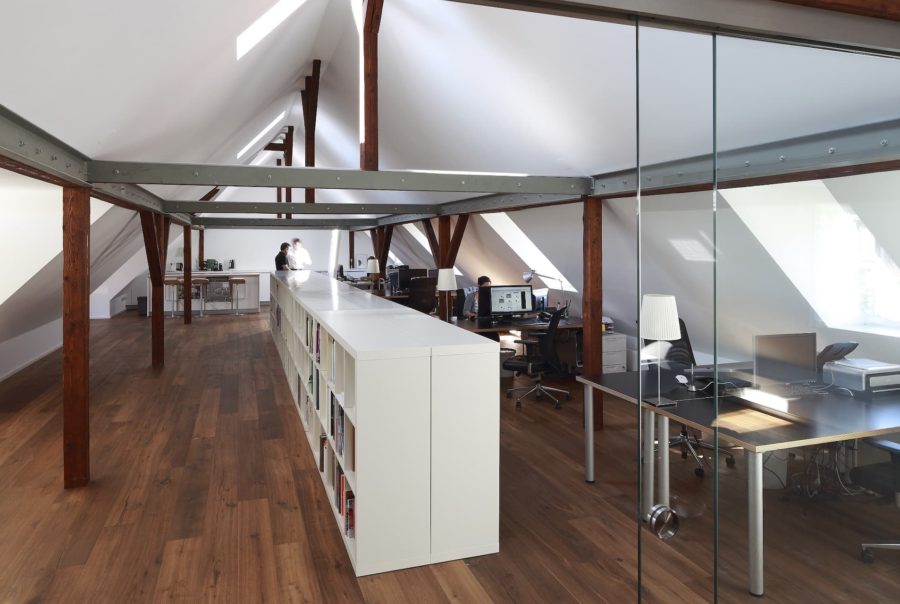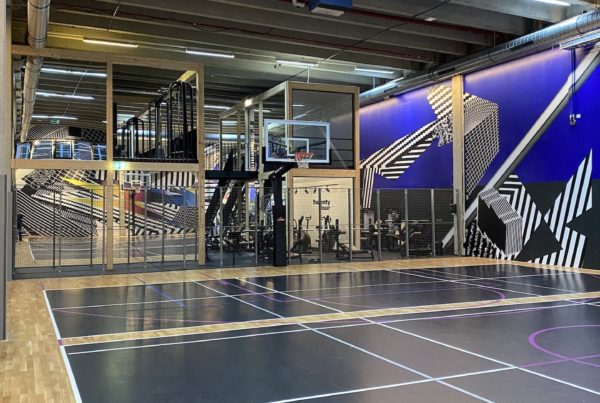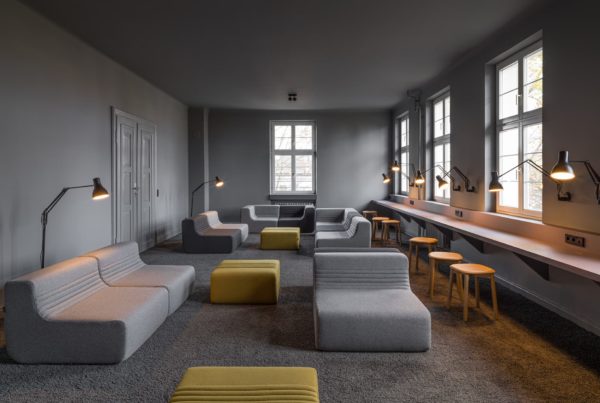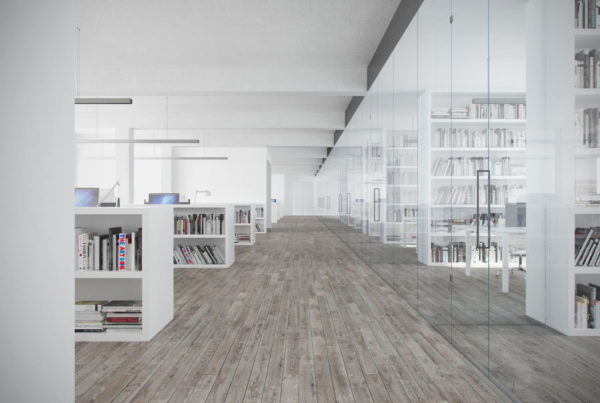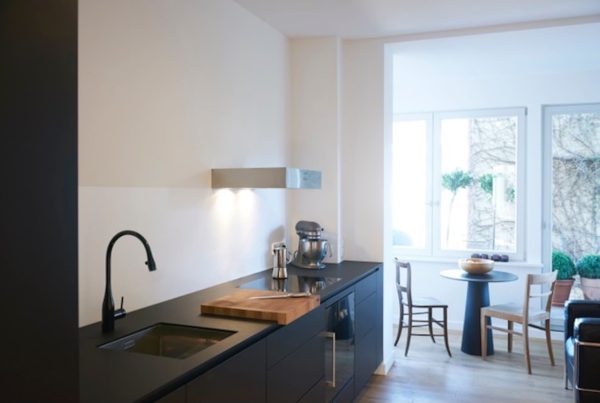A de facto unused attic could be revitalized by the conversion measure and put to an adequate use. Special attention was paid to the staircase. The corridor zone on the first floor was to be designed in an inviting manner. An elaborate artificial lighting system illuminates the area even during the day and creates an identity. Listed staircases were used where the riser ratio allowed. In the attic, a folding steel staircase with a standardized rise was placed on top of the wooden staircase. In order not to destroy its spatial effect, the office loft was not to be subdivided.
